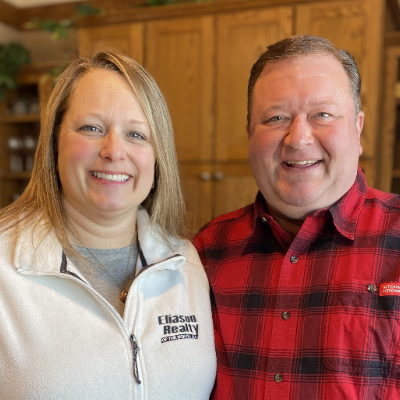$335,000
For more information regarding the value of a property, please contact us for a free consultation.
10570 CHIPMUNK DR Minocqua, WI 54548
3 Beds
2 Baths
1,238 SqFt
Key Details
Sold Price $335,000
Property Type Single Family Home
Sub Type Single Family Residence
Listing Status Sold
Purchase Type For Sale
Square Footage 1,238 sqft
Price per Sqft $270
MLS Listing ID 207480
Style Ranch
Bedrooms 3
Full Baths 1
Half Baths 1
Year Built 1930
Annual Tax Amount $1,182
Tax Year 2023
Lot Size 0.826 Acres
Property Sub-Type Single Family Residence
Property Description
CURTIS LAKE HOME CAN BE YOURS! Relax in this well-maintained home, wooded lot, and level to the lake setting. The location is convenient - just minutes west of Minocqua with direct access to the Hwy. Take a look at all the work that has been completed for you. Many recent updates in the last 3 years are a Blacktop Driveway, Marvin vinyl windows, Pier, Interior Paint, most Flooring, Full-House Generator. Within the last 12-15 years there have been extensive updates to the furnace, siding, roof, and drilled well! New landscaping & an amazing lake view. This 3BR, 1.5BA ranch offers main-level living, a cozy living room with gas FP and energy-efficient lakeside windows to enjoy that awesome view, warmth radiates from this updated kitchen, main-level laundry, and a Master Suite encompassing a huge 1/2 bath with space ready for you to install a luxurious bathtub. Come enjoy 100ft of sandy frontage on picturesque Curtis Lake, a nice fishing/swimming/canoeing lake. Welcome Home!
Location
State WI
County Oneida
Zoning Other
Rooms
Other Rooms Shed(s)
Interior
Heating Floor Furnace, Natural Gas
Cooling Central Air
Flooring Carpet, Laminate, Tile
Fireplaces Number 1
Fireplaces Type Gas, Masonry
Laundry Main Level
Exterior
Exterior Feature Dock, Fence, Landscaping, Shed, Paved Driveway
Parking Features Attached, Garage, Two Car Garage
Garage Spaces 2.0
Fence Yard Fenced
Utilities Available Cable Available, Phone Available
Waterfront Description Shoreline - Sand,Lake Front
View Y/N Yes
Roof Type Composition,Shingle
Building
Lot Description Lake Front
Foundation Block
Sewer County Septic Maintenance Program - Yes
Water Drilled Well
Schools
Elementary Schools On Mhlt
High Schools On Lakeland Union
Read Less
Want to know what your home might be worth? Contact us for a FREE valuation!

Our team is ready to help you sell your home for the highest possible price ASAP
Bought with ELIASON REALTY - EAGLE RIVER






