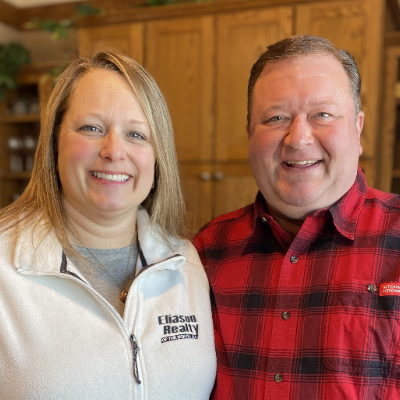$675,000
For more information regarding the value of a property, please contact us for a free consultation.
5025 SUNDSTEIN RD Eagle River, WI 54521
3 Beds
3 Baths
4,048 SqFt
Key Details
Sold Price $675,000
Property Type Single Family Home
Sub Type Single Family Residence
Listing Status Sold
Purchase Type For Sale
Square Footage 4,048 sqft
Price per Sqft $166
MLS Listing ID 200705
Style Chalet/Alpine,One Story
Bedrooms 3
Full Baths 3
Year Built 2007
Annual Tax Amount $5,168
Tax Year 2022
Lot Size 39.970 Acres
Property Description
40 acres of Big Land, 4000+ sqft of Big Home, & 40x60 ft of Big Extra Toy Garage-Only 5 minutes from Eagle River. Home should be an oasis & this is it! The approach to this home will put your mind in Northwoods mode. Pull into your 30x30 ft heated attached garage. Curl up in the great room or have that big family meal on the other side of the see-through gas fireplace. Cooking & entertaining are easy in the large kitchen with Corian countertops, hickory cabinets, walk-in pantry & black stainless appliances. Main level ensuite, laundry on both the main level & LL, vaulted tongue & groove ceilings, yummy wood floors, extra wide stair case, & a well laid out flowing floor plan. Big LL fam rm & lots of storage for all of your gear. Hunt out back for deer, turkey, bear, grouse - this 40 is surrounded by other big landowners. The heated/insulated 4-car toy garage will fit all of the snowmobiles, boats, & ATVs you will ever need to enjoy the Northwoods lifestyle. Come see this BIG DEAL soon!
Location
State WI
County Vilas
Community Shopping
Zoning All Purpose
Rooms
Other Rooms Outbuilding
Interior
Heating Forced Air, Propane
Cooling Central Air
Flooring Carpet, Tile, Wood
Fireplaces Number 1
Fireplaces Type Gas
Laundry Washer Hookup, In Basement, Main Level
Exterior
Exterior Feature Deck, Landscaping, Out Building(s), Gravel Driveway, Paved Driveway, Propane Tank - Leased
Garage Attached, Detached, Four Car Garage, Four or more Spaces, Garage, Two Car Garage, Heated Garage, Two Spaces, Storage, Driveway
Garage Spaces 2.0
Community Features Shopping
Utilities Available Satellite Internet Available
Waterfront No
Roof Type Metal
Building
Lot Description Farm, Open Space, Private, Rural Lot, Secluded, Wooded
Foundation Poured
Sewer Conventional Sewer
Water Drilled Well, Well
Schools
Elementary Schools Vi Northland Pines-Er
Middle Schools Vi Northland Pines
High Schools Vi Northland Pines
Read Less
Want to know what your home might be worth? Contact us for a FREE valuation!

Our team is ready to help you sell your home for the highest possible price ASAP
Bought with ELIASON REALTY - EAGLE RIVER






