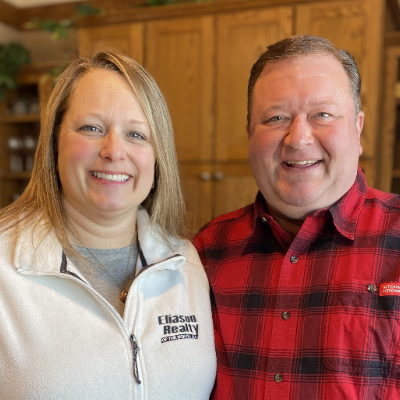
9252 HUBER DR Minocqua, WI 54548
4 Beds
3 Baths
2,460 SqFt
UPDATED:
Key Details
Property Type Single Family Home
Sub Type Single Family Residence
Listing Status Active Under Contract
Purchase Type For Sale
Square Footage 2,460 sqft
Price per Sqft $196
Subdivision Woodland Estates
MLS Listing ID 215089
Style Ranch
Bedrooms 4
Full Baths 3
HOA Y/N No
Abv Grd Liv Area 1,260
Year Built 2007
Annual Tax Amount $2,813
Tax Year 2024
Lot Size 0.670 Acres
Acres 0.6701561
Lot Dimensions 200x194
Property Sub-Type Single Family Residence
Property Description
Location
State WI
County Oneida
Community Shopping
Zoning Residential
Direction From Hwy 51, go East on Hwy 47, right on Gehrke Rd., right on Huber Dr. to first home on right and sign.
Rooms
Other Rooms Garage(s)
Basement Daylight, Exterior Entry, Egress Windows, Full, Finished, Interior Entry, Walk-Out Access
Interior
Interior Features Ceiling Fan(s), Cathedral Ceiling(s), High Ceilings, Bath in Primary Bedroom, Main Level Primary, Vaulted Ceiling(s), Walk-In Closet(s)
Heating Forced Air, Natural Gas
Cooling Central Air
Flooring Carpet, Other, Tile, Wood
Fireplaces Number 1
Fireplaces Type Gas
Fireplace Yes
Appliance Dishwasher, Gas Oven, Gas Range, Gas Water Heater, Microwave, Refrigerator, Water Softener, Washer/Dryer
Laundry Main Level
Exterior
Exterior Feature Garden, Sprinkler/Irrigation, Landscaping, Paved Driveway
Parking Features Attached, Detached, Garage, One Car Garage, Two Car Garage, Heated Garage, Driveway
Garage Spaces 1.0
Community Features Shopping
Water Access Desc Drilled Well
Roof Type Composition,Shingle
Street Surface Paved
Porch Deck, Open
Road Frontage Town Road
Total Parking Spaces 3
Garage Yes
Building
Faces South
Foundation Poured
Sewer Conventional Sewer
Water Drilled Well
Level or Stories One
Additional Building Garage(s)
Schools
Elementary Schools On Arbor Vitae-Woodruff
High Schools On Lakeland Union
Others
Tax ID 04001-1788-0000WR
Ownership Fee Simple






