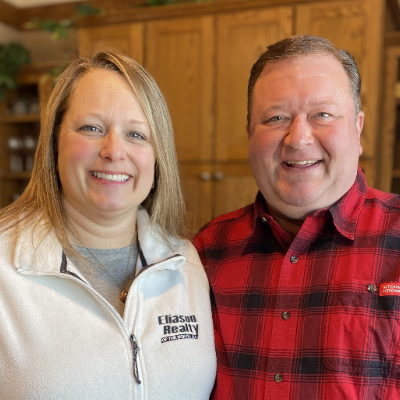
803 EDGEWATER DR Merrill, WI 54452
3 Beds
2 Baths
1,944 SqFt
UPDATED:
Key Details
Property Type Single Family Home
Sub Type Single Family Residence
Listing Status Pending
Purchase Type For Sale
Square Footage 1,944 sqft
Price per Sqft $126
MLS Listing ID 214899
Style Other
Bedrooms 3
Full Baths 2
HOA Y/N No
Abv Grd Liv Area 1,344
Year Built 1987
Annual Tax Amount $4,110
Tax Year 2024
Lot Size 0.500 Acres
Acres 0.5
Lot Dimensions 135x160
Property Sub-Type Single Family Residence
Property Description
Location
State WI
County Lincoln
Direction Grand Ave, South onto Edgewater Dr, 2nd home on Left.
Rooms
Basement Full, Sump Pump
Interior
Heating Natural Gas
Cooling Central Air
Flooring Carpet, Vinyl
Fireplaces Number 1
Fireplaces Type Wood Burning
Fireplace Yes
Appliance Dryer, Dishwasher, Electric Oven, Electric Range, Disposal, Gas Water Heater, Microwave, Refrigerator, Range Hood, Washer
Exterior
Exterior Feature Paved Driveway
Parking Features Garage, Two Car Garage
Garage Spaces 2.0
Water Access Desc Public
Roof Type Metal
Porch Deck, Open
Road Frontage City Street
Garage Yes
Building
Foundation Block
Sewer Public Sewer
Water Public
Others
Tax ID 251-3106-101-0055
Ownership Fee Simple






