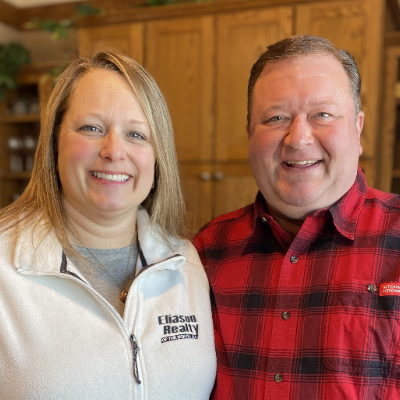
N16344 KALEY RD Butternut, WI 54514
4 Beds
2 Baths
2,362 SqFt
UPDATED:
Key Details
Property Type Single Family Home
Sub Type Single Family Residence
Listing Status Active
Purchase Type For Sale
Square Footage 2,362 sqft
Price per Sqft $169
MLS Listing ID 214857
Style One Story
Bedrooms 4
Full Baths 2
HOA Y/N No
Abv Grd Liv Area 1,456
Year Built 1989
Annual Tax Amount $4,146
Tax Year 2024
Lot Size 40.000 Acres
Acres 40.0
Property Sub-Type Single Family Residence
Property Description
Location
State WI
County Price
Zoning Agricultural
Direction Follow St Hwy 13 North, turn Right on Old Hwy 13, Then Right on to Kaley Rd.
Rooms
Other Rooms Shed(s)
Basement Daylight, Exterior Entry, Egress Windows, Full, Interior Entry, Partial, Sump Pump, Walk-Out Access
Interior
Interior Features Ceiling Fan(s), Bath in Primary Bedroom, Main Level Primary, Walk-In Closet(s)
Heating Forced Air, Propane
Flooring Carpet, Ceramic Tile
Fireplaces Type Free Standing, Pellet Stove
Fireplace No
Appliance Dishwasher, Electric Oven, Electric Range, Electric Water Heater, Microwave, Refrigerator
Laundry Washer Hookup, In Basement
Exterior
Exterior Feature Deck, Shed, Paved Driveway
Parking Features Detached, Garage, Driveway
Garage Spaces 3.0
Water Access Desc Drilled Well
Roof Type Composition,Shingle
Present Use Hunting
Street Surface Paved
Porch Covered, Deck
Road Frontage Town Road
Garage Yes
Building
Lot Description Private, Rural Lot, Secluded, Wooded
Foundation Poured
Sewer Mound Septic
Water Drilled Well
Level or Stories One
Additional Building Shed(s)
Schools
Elementary Schools As Butternut
Middle Schools As Butternut
High Schools As Butternut
Others
Tax ID 026-103706000
Ownership Fee Simple






