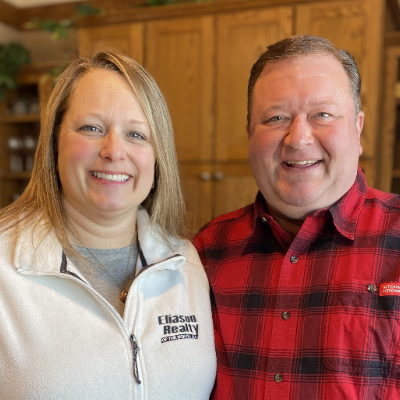
8586 OAK PARK CR Minocqua, WI 54548
3 Beds
2 Baths
1,648 SqFt
UPDATED:
Key Details
Property Type Single Family Home
Sub Type Single Family Residence
Listing Status Active
Purchase Type For Sale
Square Footage 1,648 sqft
Price per Sqft $296
Subdivision Oak Park Estates
MLS Listing ID 214807
Style One Story
Bedrooms 3
Full Baths 2
HOA Y/N No
Abv Grd Liv Area 1,648
Year Built 2025
Annual Tax Amount $114
Tax Year 2024
Lot Size 0.360 Acres
Acres 0.3600092
Property Sub-Type Single Family Residence
Property Description
Location
State WI
County Oneida
Community Shopping
Zoning Residential
Direction From Minocqua, North on HWY 51, left on Old Hwy 70, left on Oak Park Circle.
Rooms
Basement Full, Interior Entry, Unfinished
Interior
Interior Features Bath in Primary Bedroom, Main Level Primary, Pantry, Walk-In Closet(s)
Heating Forced Air, Natural Gas
Cooling Central Air
Flooring Carpet, Vinyl
Fireplaces Number 1
Fireplaces Type Gas
Fireplace Yes
Appliance Dishwasher, Electric Water Heater, Gas Oven, Gas Range, Microwave
Laundry Main Level
Exterior
Exterior Feature Paved Driveway
Parking Features Attached, Garage, Driveway
Garage Spaces 3.0
Community Features Shopping
Water Access Desc Public
Roof Type Composition,Shingle
Road Frontage Town Road
Garage Yes
Building
Foundation Poured
Sewer Public Sewer
Water Public
Level or Stories One
Schools
Elementary Schools On Mhlt
High Schools On Lakeland Union
Others
Tax ID MI-7173
Ownership Fee Simple






