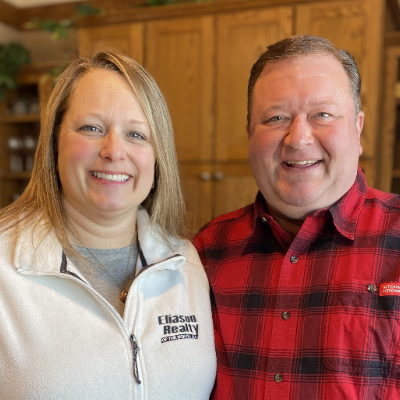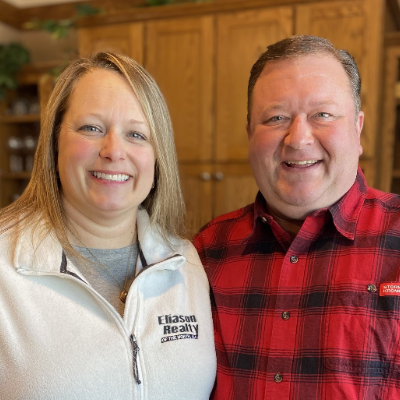
W7779 CTH W Phillips, WI 54555
1 Bed
1 Bath
2,160 SqFt
UPDATED:
Key Details
Property Type Single Family Home
Sub Type Single Family Residence
Listing Status Active
Purchase Type For Sale
Square Footage 2,160 sqft
Price per Sqft $131
MLS Listing ID 214636
Style Other
Bedrooms 1
Half Baths 1
HOA Y/N No
Abv Grd Liv Area 2,160
Year Built 1991
Lot Size 2.400 Acres
Acres 2.4
Property Sub-Type Single Family Residence
Property Description
Location
State WI
County Price
Zoning Residential/Commercial
Direction From Phillips, take Hwy 13 N and follow signs for CTH W. Travel CTH W approx 3 miles to property on left. Watch for sign.
Rooms
Basement None
Interior
Interior Features Central Vacuum
Heating Forced Air, Natural Gas
Cooling Central Air
Flooring Carpet, Concrete, Tile
Fireplaces Type None
Fireplace No
Appliance Gas Water Heater
Exterior
Exterior Feature Paved Driveway
Parking Features Garage, One Car Garage, Driveway
Garage Spaces 1.0
View Y/N Yes
Water Access Desc Drilled Well
View Water
Roof Type Metal
Road Frontage Highway
Total Parking Spaces 1
Garage Yes
Building
Lot Description Buildable, Views
Foundation Slab
Sewer Conventional Sewer
Water Drilled Well
Schools
Elementary Schools Pr Phillips
Middle Schools Pr Phillips
High Schools Pr Phillips
Others
Tax ID 2800
Ownership Fee Simple






