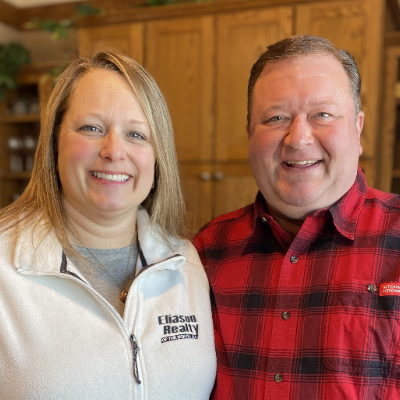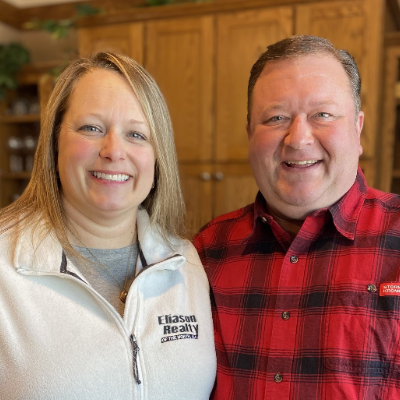
7071 WOODLAND DR Star Lake, WI 54561
3 Beds
3 Baths
1,940 SqFt
UPDATED:
Key Details
Property Type Single Family Home
Sub Type Single Family Residence
Listing Status Active
Purchase Type For Sale
Square Footage 1,940 sqft
Price per Sqft $220
MLS Listing ID 214628
Style Chalet/Alpine
Bedrooms 3
Full Baths 3
HOA Y/N No
Abv Grd Liv Area 1,440
Annual Tax Amount $1,477
Tax Year 2024
Lot Size 1.970 Acres
Acres 1.9699954
Property Sub-Type Single Family Residence
Property Description
Location
State WI
County Vilas
Zoning Residential
Direction From Woodruff- HWY 70E for 7.5 Miles. Lt on CTH C to Lt on CTH N. Rt on CTH K; Lt on Deerfoot RD. Rt on Woodland to 7071 and sign.
Rooms
Other Rooms Shed(s)
Basement Crawl Space, Egress Windows, Interior Entry
Interior
Interior Features Ceiling Fan(s), Cathedral Ceiling(s), High Ceilings, Bath in Primary Bedroom, Vaulted Ceiling(s)
Heating Forced Air, Propane
Flooring Carpet, Laminate
Fireplaces Number 1
Fireplaces Type Electric
Furnishings Furnished Or Unfurnished
Fireplace Yes
Appliance Dryer, Dishwasher, Electric Oven, Electric Range, Microwave, Propane Water Heater, Refrigerator, Range Hood, Washer
Laundry Washer Hookup, In Basement
Exterior
Exterior Feature Deck, Landscaping, Shed, Propane Tank - Leased
Parking Features Garage, Two Car Garage
Garage Spaces 2.0
Utilities Available Electricity Available, Phone Available, Underground Utilities
Water Access Desc Drilled Well
Roof Type Composition,Shingle
Street Surface Paved
Porch Covered, Deck
Garage Yes
Building
Lot Description Dead End, Level, Private, Rural Lot, Secluded
Foundation Block, Poured
Sewer County Septic Maintenance Program - Yes, Conventional Sewer
Water Drilled Well
Additional Building Shed(s)
Schools
Elementary Schools Vi Northland Pines-Con
Middle Schools Vi Northland Pines
High Schools Vi Northland Pines
Others
Tax ID 20-949-23
Ownership Fee Simple






