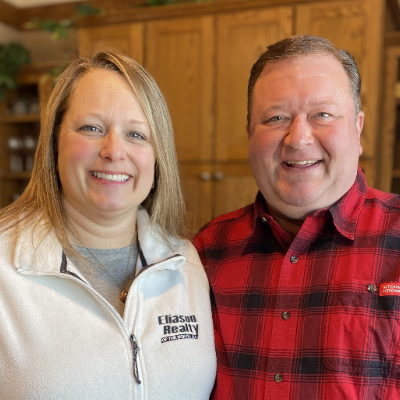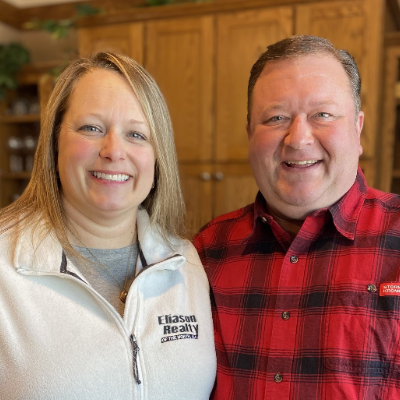
5524 HWY 51 #1 Manitowish Waters, WI 54545
3 Beds
3 Baths
2,977 SqFt
UPDATED:
Key Details
Property Type Condo
Sub Type Condominium
Listing Status Active
Purchase Type For Sale
Square Footage 2,977 sqft
Price per Sqft $495
Subdivision True North Condominium
MLS Listing ID 214597
Style Two Story
Bedrooms 3
Full Baths 3
HOA Fees $500
HOA Y/N No
Abv Grd Liv Area 2,977
Year Built 2020
Annual Tax Amount $4,906
Tax Year 2024
Lot Size 3.740 Acres
Acres 3.7399907
Property Sub-Type Condominium
Body of Water SPIDER
Property Description
Location
State WI
County Vilas
Community Shopping
Zoning Other
Direction From Manitowish Waters-CTH W, take USH 51 south approx. 3 miles to property on left.
Body of Water SPIDER
Interior
Interior Features Ceiling Fan(s), Cathedral Ceiling(s), High Ceilings, Main Level Primary, Vaulted Ceiling(s), Walk-In Closet(s)
Heating Forced Air, Natural Gas
Cooling Central Air
Flooring Carpet
Fireplaces Number 1
Fireplaces Type Gas Log
Furnishings Furnished Or Unfurnished
Fireplace Yes
Appliance Dishwasher, Electric Water Heater, Microwave, Range, Refrigerator, Washer/Dryer
Laundry Main Level
Exterior
Exterior Feature Boat Slip, Dock, Sprinkler/Irrigation, Landscaping, Patio
Parking Features Attached, Detached, Garage, One Car Garage, Two Car Garage, Shared Driveway
Garage Spaces 1.0
Community Features Shopping
Waterfront Description Shoreline - Sand,Shoreline - Rocky,Lake Front
View Y/N Yes
Water Access Desc Drilled Well,Shared Well
View Water
Roof Type Composition,Shingle
Porch Patio
Road Frontage Highway
Garage Yes
Building
Lot Description Lake Front, Sloped, Views
Foundation Poured, Slab
Sewer County Septic Maintenance Program - Yes, Conventional Sewer, Shared Septic
Water Drilled Well, Shared Well
Level or Stories Two
Schools
Elementary Schools Vi North Lakeland
Middle Schools Vi North Lakeland
High Schools On Lakeland Union
Others
Tax ID 16-757-01
Ownership Condominium






