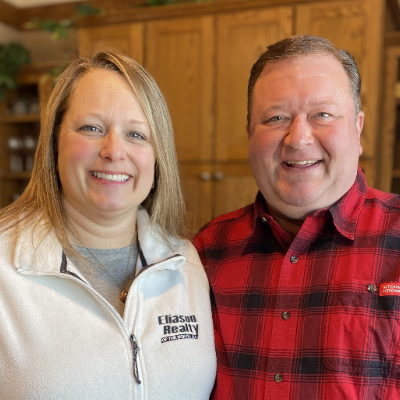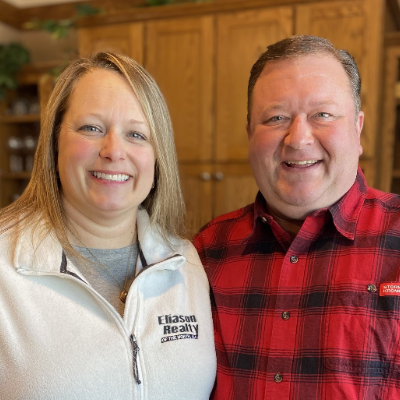
1212 9TH ST E Merrill, WI 54452
4 Beds
1 Bath
959 SqFt
UPDATED:
Key Details
Property Type Single Family Home
Sub Type Single Family Residence
Listing Status Active
Purchase Type For Sale
Square Footage 959 sqft
Price per Sqft $130
Subdivision Mathew & Mc Cords Add
MLS Listing ID 214321
Style Two Story
Bedrooms 4
Full Baths 1
HOA Y/N No
Abv Grd Liv Area 959
Year Built 1920
Annual Tax Amount $1,127
Tax Year 2024
Lot Size 8,190 Sqft
Acres 0.18801653
Lot Dimensions 120x68
Property Sub-Type Single Family Residence
Property Description
Location
State WI
County Lincoln
Zoning Residential
Direction Hwy 51 south, exit CTH K to Merrill and turn right, at East 9th Street turn left to the address 1212 E 9th St, at the corner of E 9th Street and Cedar Street.
Rooms
Basement Partial
Interior
Interior Features Main Level Primary, Cable TV
Heating Forced Air, Natural Gas
Flooring Carpet, Vinyl
Fireplaces Type None
Fireplace No
Appliance Electric Water Heater, Gas Oven, Gas Range, Refrigerator
Laundry Main Level
Exterior
Parking Features Garage, One Car Garage, Driveway
Garage Spaces 1.0
Utilities Available Cable Available, Natural Gas Available, Phone Available
Water Access Desc Public
Roof Type Composition,Shingle
Road Frontage City Street
Garage Yes
Building
Lot Description Level
Foundation Stone
Sewer Public Sewer
Water Public
Level or Stories Two
Schools
Elementary Schools Li Merrill
Middle Schools Li Merrill
High Schools Li Merrill
Others
Tax ID 251-3106-121-0191
Ownership Fee Simple






