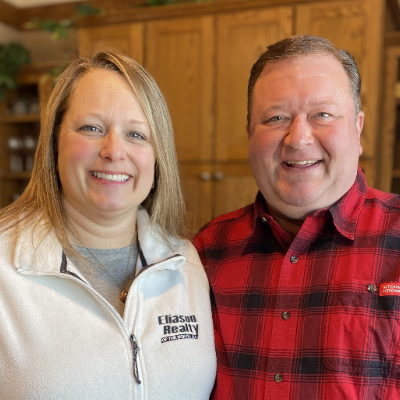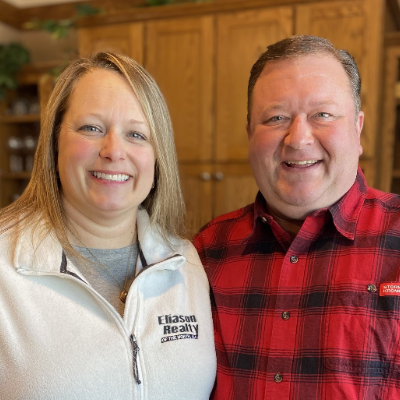
W4445 PETERSON LN Merrill, WI 54452
4 Beds
3 Baths
3,031 SqFt
Open House
Thu Sep 18, 5:30pm - 7:00pm
UPDATED:
Key Details
Property Type Single Family Home
Sub Type Single Family Residence
Listing Status Active
Purchase Type For Sale
Square Footage 3,031 sqft
Price per Sqft $128
MLS Listing ID 214310
Style One Story
Bedrooms 4
Full Baths 3
HOA Y/N No
Abv Grd Liv Area 1,620
Annual Tax Amount $3,466
Tax Year 2024
Lot Size 1.510 Acres
Acres 1.5100092
Property Sub-Type Single Family Residence
Property Description
Location
State WI
County Lincoln
Direction County Rd W to west on Center to Peterson Lane.
Rooms
Basement Full, Partially Finished
Interior
Interior Features Ceiling Fan(s), Cathedral Ceiling(s), High Ceilings, Jetted Tub, Bath in Primary Bedroom, Vaulted Ceiling(s), Walk-In Closet(s)
Heating Natural Gas
Cooling Central Air
Flooring Carpet, Vinyl
Fireplaces Type Pellet Stove
Fireplace No
Appliance Dryer, Dishwasher, Gas Water Heater, Microwave, Range, Refrigerator, Washer/Dryer
Exterior
Exterior Feature Other, Patio
Parking Features Garage, Two Car Garage
Garage Spaces 2.0
Water Access Desc Drilled Well
Street Surface Paved
Porch Deck, Open, Patio
Road Frontage Highway
Garage Yes
Building
Sewer Conventional Sewer
Water Drilled Well
Level or Stories One
Others
Tax ID 016-3107-292-9927
Ownership Fee Simple






