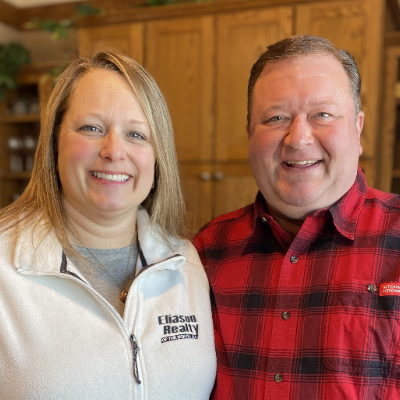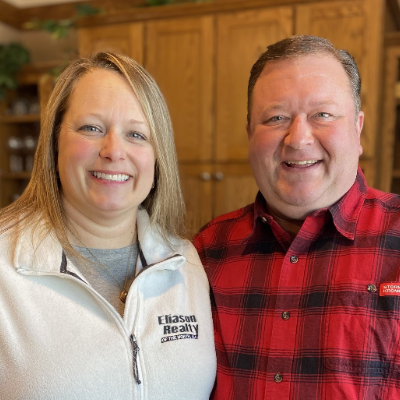
8644 GOLF COURSE RD Sayner, WI 54560
3 Beds
3 Baths
3,460 SqFt
UPDATED:
Key Details
Property Type Single Family Home
Sub Type Single Family Residence
Listing Status Active
Purchase Type For Sale
Square Footage 3,460 sqft
Price per Sqft $137
MLS Listing ID 214302
Style Chalet/Alpine,One and One Half Story
Bedrooms 3
Full Baths 3
HOA Y/N No
Abv Grd Liv Area 2,379
Year Built 2004
Annual Tax Amount $2,246
Tax Year 2024
Lot Size 1.800 Acres
Acres 1.8
Lot Dimensions 366x216
Property Sub-Type Single Family Residence
Property Description
Location
State WI
County Vilas
Direction Hwy 45 N to a Left on CTH G, Left on CTH N, Right on Plum Lake Dr, Right on Golf Course Rd to Property on Left.
Rooms
Other Rooms Barn(s), Outbuilding, Shed(s)
Basement Daylight, Exterior Entry, Full, Finished, Interior Entry
Interior
Interior Features Ceiling Fan(s), Cathedral Ceiling(s), High Ceilings, Bath in Primary Bedroom, Pantry, Vaulted Ceiling(s), Walk-In Closet(s)
Heating Forced Air, Natural Gas
Flooring Carpet, Tile, Wood
Fireplaces Number 1
Fireplaces Type Stone, Wood Burning
Furnishings Furnished Or Unfurnished
Fireplace Yes
Appliance Dryer, Dishwasher, Electric Oven, Electric Range, Electric Water Heater, Microwave, Refrigerator, Water Softener, Washer
Laundry Main Level
Exterior
Exterior Feature Deck, Fence, Garden, Landscaping, Out Building(s), Patio, Shed, Paved Driveway
Parking Features Attached, Garage, Two Car Garage, Driveway
Garage Spaces 2.0
Fence Yard Fenced
Water Access Desc Drilled Well
Roof Type Composition,Shingle
Porch Covered, Deck, Patio
Road Frontage Town Road
Total Parking Spaces 2
Garage Yes
Building
Lot Description Private, Rural Lot, Secluded, Wooded, Retaining Wall
Foundation Block
Sewer County Septic Maintenance Program - Yes, Conventional Sewer
Water Drilled Well
Level or Stories One and One Half
Additional Building Barn(s), Outbuilding, Shed(s)
Others
Tax ID 20-574-09
Ownership Fee Simple,Personal Rep






