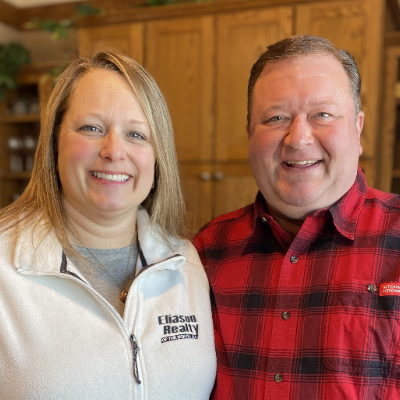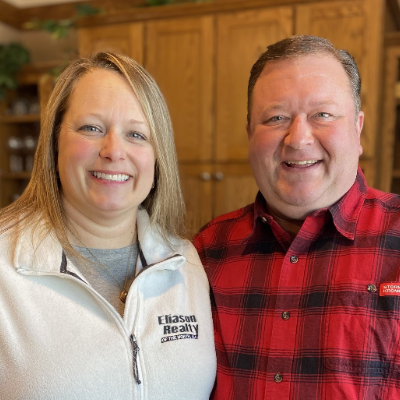
9361 COUNTRY CLUB RD Minocqua, WI 54548
3 Beds
2 Baths
1,564 SqFt
UPDATED:
Key Details
Property Type Single Family Home
Sub Type Single Family Residence
Listing Status Active
Purchase Type For Sale
Square Footage 1,564 sqft
Price per Sqft $233
Subdivision 1St Add
MLS Listing ID 214270
Style One Story
Bedrooms 3
Full Baths 2
HOA Y/N No
Abv Grd Liv Area 864
Year Built 1996
Annual Tax Amount $1,323
Tax Year 2024
Lot Size 0.742 Acres
Acres 0.7424472
Property Sub-Type Single Family Residence
Property Description
Location
State WI
County Oneida
Community Shopping
Zoning Residential
Direction From Minocqua: Hwy 51, East on Country Club Road to property on Right.
Rooms
Basement Exterior Entry, Egress Windows, Full, Interior Entry, Partially Finished, Walk-Out Access
Interior
Interior Features Ceiling Fan(s), Cable TV
Heating Hot Water, Propane
Flooring Carpet, Tile
Fireplaces Type Free Standing, Gas
Fireplace No
Appliance Dishwasher, Disposal, Gas Oven, Gas Range, Microwave, Propane Water Heater, Refrigerator
Laundry Washer Hookup, In Basement
Exterior
Exterior Feature Landscaping, Patio, Paved Driveway, Propane Tank - Leased
Parking Features Detached, Garage, Two Car Garage
Garage Spaces 2.0
Community Features Shopping
Utilities Available Underground Utilities
Water Access Desc Driven Well,Well
Roof Type Composition,Shingle
Street Surface Paved
Porch Deck, Open, Patio
Road Frontage Town Road
Garage Yes
Building
Lot Description Dead End, Level, Private, Secluded, Wooded
Foundation Poured
Sewer County Septic Maintenance Program - Yes, Conventional Sewer
Water Driven Well, Well
Level or Stories One
Schools
Elementary Schools On Mhlt
High Schools On Lakeland Union
Others
Tax ID MI-3960
Ownership Trust






