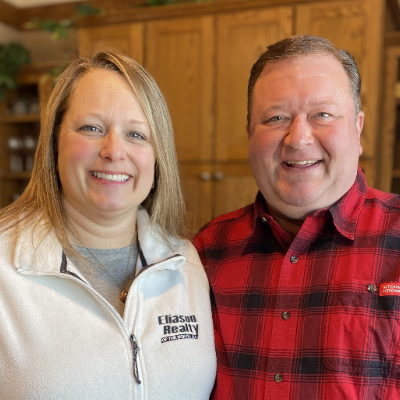
261 HWY 45 Pelican Lake, WI 54463
3 Beds
2 Baths
2,883 SqFt
UPDATED:
Key Details
Property Type Single Family Home
Sub Type Single Family Residence
Listing Status Active
Purchase Type For Sale
Square Footage 2,883 sqft
Price per Sqft $138
MLS Listing ID 214215
Style One and One Half Story
Bedrooms 3
Full Baths 1
Half Baths 1
HOA Y/N No
Abv Grd Liv Area 2,883
Year Built 1970
Annual Tax Amount $1,740
Tax Year 2024
Lot Size 4.490 Acres
Acres 4.4899907
Property Sub-Type Single Family Residence
Property Description
Location
State WI
County Oneida
Direction From Antigo: Take Hwy 45 north into Oneida County just north of Cty Rd G to home on left.
Rooms
Other Rooms Garage(s)
Interior
Interior Features Cathedral Ceiling(s), High Ceilings, Vaulted Ceiling(s)
Heating Forced Air, Propane
Fireplaces Number 2
Fireplaces Type Gas, Wood Burning
Fireplace Yes
Appliance Dryer, Propane Water Heater, Refrigerator, Range Hood, Washer
Laundry Main Level
Exterior
Exterior Feature Out Building(s)
Parking Features Attached, Detached, Four Car Garage, Four or more Spaces, Garage, Two Car Garage
Garage Spaces 2.0
Water Access Desc Drilled Well
Roof Type Composition,Shingle
Road Frontage Highway
Garage Yes
Building
Foundation Block
Sewer Conventional Sewer
Water Drilled Well
Level or Stories One and One Half
Additional Building Garage(s)
Schools
Elementary Schools La Elcho
High Schools La Elcho
Others
Tax ID 008-0003.001
Ownership Fee Simple






