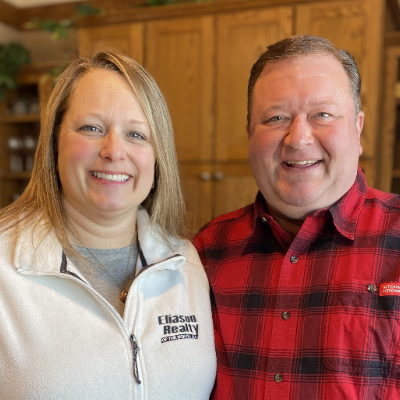
N12069 BACK BAY CR Tomahawk, WI 54487
5 Beds
5 Baths
3,940 SqFt
UPDATED:
11/19/2024 09:10 PM
Key Details
Property Type Single Family Home
Sub Type Single Family Residence
Listing Status Active
Purchase Type For Sale
Square Footage 3,940 sqft
Price per Sqft $266
Subdivision East Bay Estates South
MLS Listing ID 209861
Style One Story
Bedrooms 5
Full Baths 3
Half Baths 2
HOA Y/N No
Abv Grd Liv Area 2,346
Year Built 2023
Annual Tax Amount $8,451
Tax Year 2023
Lot Size 3.450 Acres
Acres 3.45
Property Description
Location
State WI
County Lincoln
Community Shopping
Zoning Residential
Direction Hwy 51S to Rt on CTH L to Lft on Heafford Rd to Lft on Honeymoon Rd to Rt on Sunset Dr to Lft on CTH N to Rt on E Bay Ln to Back Bay Cir and N12069
Rooms
Basement Daylight, Exterior Entry, Egress Windows, Full, Finished, Interior Entry, Walk-Out Access
Interior
Interior Features Wet Bar, Cathedral Ceiling(s), Hot Tub/Spa, Pantry, Cable TV, Walk-In Closet(s), Wired for Sound
Heating Forced Air, Natural Gas, Radiant Floor
Cooling Central Air
Flooring Other
Fireplaces Number 2
Fireplaces Type Gas, Multiple, Wood Burning
Fireplace Yes
Appliance Double Oven, Dryer, Microwave, Range, Refrigerator, Water Softener, Washer/Dryer
Laundry Main Level
Exterior
Exterior Feature Deck, Landscaping, Patio, Paved Driveway
Garage Attached, Garage, Heated Garage, Storage
Garage Spaces 3.0
Community Features Shopping
Utilities Available Cable Available
Waterfront No
Water Access Desc Drilled Well
Roof Type Composition,Shingle
Street Surface Paved
Porch Covered, Deck, Open, Patio
Road Frontage Town Road
Garage Yes
Building
Lot Description Private, Pond on Lot, Secluded
Foundation Poured
Sewer County Septic Maintenance Program - Yes, Conventional Sewer
Water Drilled Well
Level or Stories One
Schools
Elementary Schools Li Tomahawk
High Schools Li Tomahawk
Others
Tax ID 004-3506-021-9951
Ownership Fee Simple






