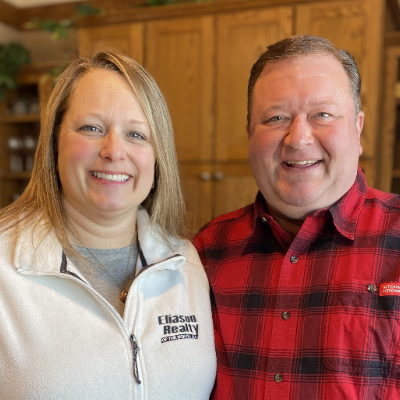
8969 BLUMENSTEIN RD Woodruff, WI 54568
5 Beds
3 Baths
3,216 SqFt
UPDATED:
11/18/2024 02:21 PM
Key Details
Property Type Single Family Home
Sub Type Single Family Residence
Listing Status Active
Purchase Type For Sale
Square Footage 3,216 sqft
Price per Sqft $124
Subdivision Highland Pines
MLS Listing ID 209852
Style Ranch
Bedrooms 5
Full Baths 3
HOA Y/N No
Abv Grd Liv Area 1,708
Year Built 1997
Annual Tax Amount $3,106
Tax Year 2023
Lot Size 0.744 Acres
Acres 0.7435491
Property Description
Location
State WI
County Oneida
Community Shopping
Zoning Residential/Farming
Direction From downtown Minocqua: Take Hwy 51 N to (L) on Hwy 70 W to (R) on Frank Dr to (R) on Blumenstein Rd to home on Left.
Rooms
Basement Egress Windows, Full, Finished, Interior Entry
Interior
Interior Features Ceiling Fan(s), Cable TV
Heating Forced Air, Natural Gas
Cooling Central Air
Flooring Carpet, Tile, Wood
Fireplaces Number 1
Fireplaces Type Wood Burning
Fireplace Yes
Appliance Double Oven, Dryer, Dishwasher, Gas Oven, Gas Range, Gas Water Heater, Microwave, Refrigerator, Range Hood, Washer
Exterior
Exterior Feature Patio, Paved Driveway
Garage Attached, Carport, Garage, Two Car Garage, Driveway
Garage Spaces 2.0
Community Features Shopping
Utilities Available Cable Available, Phone Available
Waterfront No
Water Access Desc Driven Well,Well
Roof Type Composition,Shingle
Street Surface Paved
Porch Deck, Open, Patio
Road Frontage Town Road
Garage Yes
Building
Foundation Poured
Sewer County Septic Maintenance Program - Yes, Conventional Sewer
Water Driven Well, Well
Schools
Elementary Schools On Mhlt
High Schools On Lakeland Union
Others
Tax ID 04001-1389-0000
Ownership Fee Simple






