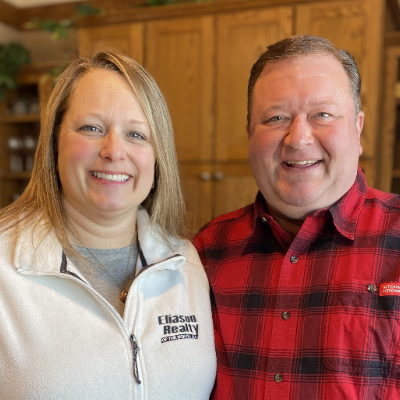
329 HEMLOCK ST Rhinelander, WI 54501
3 Beds
3 Baths
1,649 SqFt
UPDATED:
11/13/2024 09:15 PM
Key Details
Property Type Single Family Home
Sub Type Single Family Residence
Listing Status Active
Purchase Type For Sale
Square Footage 1,649 sqft
Price per Sqft $133
Subdivision Park View Sub
MLS Listing ID 209815
Style One Story
Bedrooms 3
Full Baths 2
Half Baths 1
HOA Y/N No
Abv Grd Liv Area 1,337
Year Built 1965
Annual Tax Amount $2,654
Tax Year 2023
Lot Size 0.329 Acres
Acres 0.32899448
Property Description
Location
State WI
County Oneida
Community Shopping
Zoning Residential
Direction to 329 Hemlock St near West Park
Rooms
Other Rooms Shed(s)
Basement Crawl Space, Daylight, Exterior Entry, Interior Entry, Partial, Partially Finished, Sump Pump
Interior
Interior Features Ceiling Fan(s), Cable TV
Heating Hot Water, Natural Gas
Flooring Carpet, Vinyl
Fireplaces Type None
Fireplace No
Appliance Dishwasher, Electric Oven, Electric Range, Gas Water Heater, Refrigerator
Laundry Washer Hookup, In Basement
Exterior
Exterior Feature Landscaping, Patio, Shed
Garage Underground, Garage, Two Car Garage, Heated Garage, Driveway
Garage Spaces 2.0
Community Features Shopping
Utilities Available Cable Available, Phone Available
Waterfront No
Water Access Desc Public
Roof Type Composition,Shingle
Porch Patio
Road Frontage City Street
Garage Yes
Building
Lot Description Level, Open Space, Sloped, Retaining Wall
Foundation Block
Sewer Public Sewer
Water Public
Level or Stories One
Additional Building Shed(s)
Schools
Elementary Schools On Crescent
Middle Schools On J. Williams
High Schools On Rhinelander
Others
Tax ID RH-2828-A
Ownership Fee Simple






