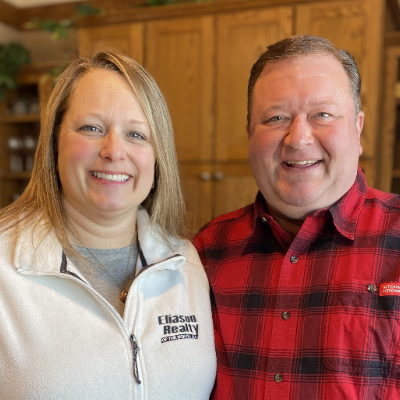
108 AQUILA CT S Eagle River, WI 54521
2 Beds
2 Baths
1,500 SqFt
UPDATED:
11/11/2024 06:29 PM
Key Details
Property Type Condo
Sub Type Condominium
Listing Status Active Under Contract
Purchase Type For Sale
Square Footage 1,500 sqft
Price per Sqft $156
Subdivision Eagle Estates
MLS Listing ID 209732
Style One Story
Bedrooms 2
Full Baths 2
HOA Y/N No
Abv Grd Liv Area 1,500
Annual Tax Amount $2,345
Tax Year 2023
Lot Size 7,989 Sqft
Acres 0.18340221
Property Description
Location
State WI
County Vilas
Community Shopping
Zoning Residential
Direction From Eagle River office, Hwy 45 North to Right on Hospital Rd. Follow Hospital Rd to Right on S. Aquila Ct., Property on Right Fire # 108 and Sign.
Rooms
Basement None
Interior
Interior Features Ceiling Fan(s), Pantry, Pull Down Attic Stairs, Walk-In Closet(s)
Heating Forced Air, Natural Gas
Cooling Central Air
Flooring Carpet, Laminate
Fireplaces Type None
Fireplace No
Appliance Dryer, Dishwasher, Gas Water Heater, Microwave, Range, Refrigerator, Washer
Laundry Main Level
Exterior
Exterior Feature Landscaping, Patio, Paved Driveway
Garage Attached, Garage, Two Car Garage, Storage, Driveway, Shared Driveway
Garage Spaces 2.0
Community Features Shopping
Utilities Available Phone Available
Waterfront No
Water Access Desc Public
Roof Type Composition,Shingle
Street Surface Paved
Porch Patio
Road Frontage City Street
Total Parking Spaces 2
Garage Yes
Building
Lot Description Level
Foundation Slab
Sewer Public Sewer
Water Public
Level or Stories One
Schools
Elementary Schools Vi Northland Pines-Er
Middle Schools Vi Northland Pines
High Schools Vi Northland Pines
Others
Tax ID 221-1019-98006
Ownership Fee Simple,Condominium






