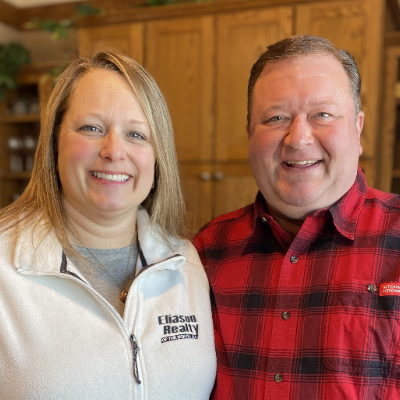
36 EDGEWATER CT Rhinelander, WI 54501
2 Beds
2 Baths
1,280 SqFt
UPDATED:
11/11/2024 09:20 PM
Key Details
Property Type Mobile Home
Sub Type Mobile Home
Listing Status Active
Purchase Type For Sale
Square Footage 1,280 sqft
Price per Sqft $92
Subdivision Edgewater Homes
MLS Listing ID 209569
Style One Story
Bedrooms 2
Full Baths 2
HOA Fees $580
HOA Y/N No
Abv Grd Liv Area 1,280
Year Built 2001
Property Description
Location
State WI
County Oneida
Community Shopping
Zoning Other
Direction North on Stevens Street to left (West) on Eagle St. for about 500 feet and turn right at Edgewater Mobile Home Park. Go left at the fork in the road, to right on the next street. Home will be on left at the end.
Rooms
Basement None
Interior
Heating Forced Air, Natural Gas
Cooling Central Air
Flooring Carpet, Vinyl
Fireplaces Type None
Fireplace No
Appliance Dishwasher, Electric Oven, Electric Range, Gas Water Heater, Refrigerator
Laundry Main Level
Exterior
Exterior Feature Skirting
Parking Features Attached, Garage, Two Car Garage, Driveway
Garage Spaces 2.0
Community Features Shopping
Utilities Available Cable Available, Electricity Available, Natural Gas Available, Phone Available, Underground Utilities
Waterfront Description Deeded Access
Water Access Desc Public
Roof Type Composition,Shingle
Street Surface Paved
Porch Deck, Open
Road Frontage City Street, Private Road
Total Parking Spaces 2
Garage Yes
Building
Lot Description Dead End
Foundation Skirt
Sewer Public Sewer
Water Public
Level or Stories One
Schools
High Schools On Rhinelander
Others
Senior Community Yes
Tax ID None
Ownership Fee Simple






