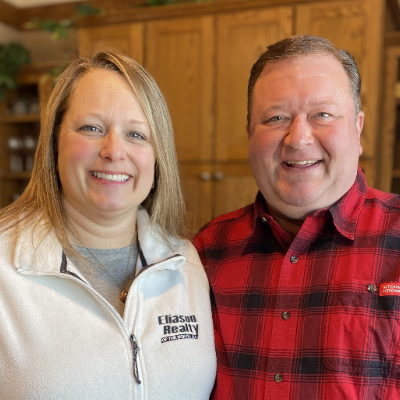
TBD-13 SUNSET RD Eagle River, WI 54521
3 Beds
2 Baths
1,460 SqFt
UPDATED:
10/21/2024 07:00 PM
Key Details
Property Type Single Family Home
Sub Type Single Family Residence
Listing Status Active
Purchase Type For Sale
Square Footage 1,460 sqft
Price per Sqft $291
MLS Listing ID 209556
Style Ranch
Bedrooms 3
Full Baths 2
HOA Y/N No
Abv Grd Liv Area 1,460
Lot Size 1.530 Acres
Acres 1.5300046
Property Description
Location
State WI
County Vilas
Community Shopping
Zoning All Purpose
Direction From Eagle River-Head West on HWY 70 , take right on Sunset Rd and is first road to the right off Sunset. Fire numbers TBD
Rooms
Basement Interior Entry, Unfinished
Interior
Interior Features Ceiling Fan(s), Cathedral Ceiling(s), Walk-In Closet(s)
Heating Forced Air, Natural Gas
Fireplaces Type None
Fireplace No
Appliance Electric Water Heater, Range, Refrigerator
Laundry Main Level
Exterior
Exterior Feature Deck, Gravel Driveway
Garage Attached, Garage, Two Car Garage, Driveway
Garage Spaces 2.0
Community Features Shopping
Waterfront No
Water Access Desc Drilled Well,Well
Roof Type Composition,Shingle
Porch Covered, Deck
Road Frontage Private Road
Garage Yes
Building
Lot Description Level, Private, Rural Lot, Secluded
Foundation Poured
Sewer County Septic Maintenance Program - Yes, Conventional Sewer
Water Drilled Well, Well
Schools
Elementary Schools Vi Northland Pines-Er
Middle Schools Vi Northland Pines
High Schools Vi Northland Pines
Others
Tax ID Part of 6-1065-02
Ownership Fee Simple






