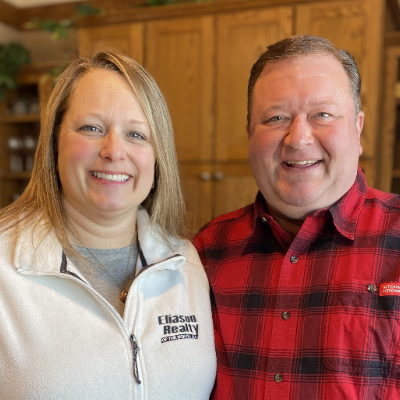
2631 HUNTER LAKE RD E Eagle River, WI 54521
2 Beds
1 Bath
964 SqFt
UPDATED:
10/29/2024 03:23 PM
Key Details
Property Type Single Family Home
Sub Type Single Family Residence
Listing Status Active
Purchase Type For Sale
Square Footage 964 sqft
Price per Sqft $279
Subdivision Rural
MLS Listing ID 209532
Style Chalet/Alpine,Cabin,One and One Half Story
Bedrooms 2
Full Baths 1
HOA Y/N No
Abv Grd Liv Area 964
Year Built 2008
Annual Tax Amount $876
Tax Year 2023
Lot Size 1.460 Acres
Acres 1.4600092
Property Description
Location
State WI
County Vilas
Zoning General Business
Direction From Eagle River, Hwy 45N to Hwy G, approx. 2 miles to Boot Lake Road , follow to E. Hunter Lake Road , property on left
Rooms
Other Rooms Shed(s)
Basement None
Interior
Interior Features Cathedral Ceiling(s)
Heating Forced Air, Propane, Pellet Stove
Flooring Ceramic Tile, Laminate
Fireplaces Type Pellet Stove
Furnishings Furnished Or Unfurnished
Fireplace No
Appliance Dryer, Dishwasher, Electric Water Heater, Gas Oven, Gas Range, Refrigerator, Water Softener, Washer
Laundry Main Level
Exterior
Exterior Feature Patio, Shed, Gravel Driveway, Propane Tank - Leased
Garage Attached, Garage, Two Car Garage
Garage Spaces 2.0
Utilities Available Phone Available
Waterfront Description Shoreline - Fisherman/Weeds
Water Access Desc Drilled Well
Roof Type Composition,Shingle
Street Surface Paved
Porch Patio
Road Frontage Town Road
Garage Yes
Building
Lot Description Level, Private, Stream/Creek, Secluded, Wetlands
Foundation Poured
Sewer County Septic Maintenance Program - Yes, Mound Septic
Water Drilled Well
Level or Stories One and One Half
Additional Building Shed(s)
Schools
Elementary Schools Vi Northland Pines-Er
Middle Schools Vi Northland Pines
High Schools Vi Northland Pines
Others
Tax ID 6-49-29
Ownership Fee Simple






