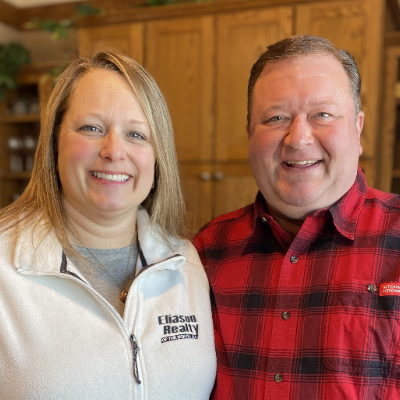
N4980 BRADLEY ST Gleason, WI 54435
4 Beds
3 Baths
3,459 SqFt
UPDATED:
10/30/2024 02:33 PM
Key Details
Property Type Single Family Home
Sub Type Single Family Residence
Listing Status Active Under Contract
Purchase Type For Sale
Square Footage 3,459 sqft
Price per Sqft $140
MLS Listing ID 209421
Style One Story
Bedrooms 4
Full Baths 3
HOA Y/N No
Abv Grd Liv Area 1,947
Year Built 2001
Annual Tax Amount $4,058
Tax Year 2023
Lot Size 18.765 Acres
Acres 18.764992
Property Description
Location
State WI
County Lincoln
Zoning Residential
Direction Bradley St
Rooms
Basement Daylight, Egress Windows, Full, Partially Finished
Interior
Interior Features Cathedral Ceiling(s), Central Vacuum
Heating Forced Air, Propane, Wood
Cooling Central Air
Flooring Carpet, Ceramic Tile, Vinyl, Wood
Fireplaces Number 1
Fireplaces Type Wood Burning
Fireplace Yes
Appliance Built-In Oven, Dryer, Dishwasher, Propane Water Heater, Refrigerator
Laundry Washer Hookup, In Basement
Exterior
Exterior Feature Patio, Propane Tank - Leased
Garage Attached, Detached, Garage, One Car Garage, Driveway
Garage Spaces 1.0
Waterfront No
Water Access Desc Drilled Well
Roof Type Composition,Shingle
Porch Deck, Open, Patio
Road Frontage Town Road
Garage Yes
Building
Lot Description Private, Rural Lot, Secluded
Sewer Conventional Sewer
Water Drilled Well
Level or Stories One
Others
Tax ID 020-3308-334-9969
Ownership Fee Simple






