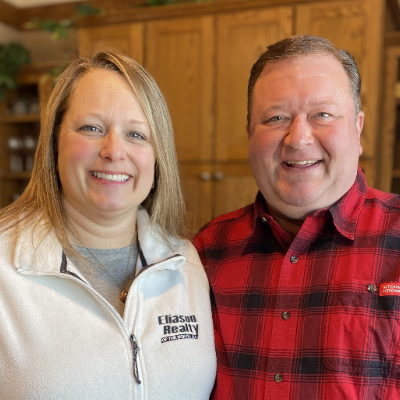
N11594 WOODLAND DR Tomahawk, WI 54487
4 Beds
2 Baths
2,061 SqFt
UPDATED:
10/08/2024 09:59 PM
Key Details
Property Type Single Family Home
Sub Type Single Family Residence
Listing Status Active
Purchase Type For Sale
Square Footage 2,061 sqft
Price per Sqft $327
Subdivision Woodland Acres Sub
MLS Listing ID 209357
Style Chalet/Alpine
Bedrooms 4
Full Baths 2
HOA Y/N No
Abv Grd Liv Area 1,212
Year Built 2023
Annual Tax Amount $4,295
Tax Year 2023
Lot Size 0.680 Acres
Acres 0.6800046
Lot Dimensions 104x270
Body of Water JERSEY CITY FLOWAGE
Property Description
Location
State WI
County Lincoln
Zoning Residential
Direction Hwy 8W of Tomahawk to R on Woodland Dr. to end of road on R
Body of Water JERSEY CITY FLOWAGE
Rooms
Basement Daylight, Egress Windows, Full, Interior Entry
Interior
Interior Features Cathedral Ceiling(s), Pantry
Heating Forced Air, Natural Gas
Cooling Central Air
Flooring Concrete
Fireplaces Type None
Furnishings Furnished Or Unfurnished
Fireplace No
Appliance Dryer, Dishwasher, Exhaust Fan, Gas Oven, Gas Range, Gas Water Heater, Microwave, Refrigerator, Range Hood, Washer
Laundry Washer Hookup, In Basement
Exterior
Exterior Feature Deck, Gravel Driveway
Garage No Garage, Driveway, Shared Driveway
Waterfront Yes
Waterfront Description Shoreline - Sand,Shoreline - Gravel,Lake Front,River Front
View Y/N Yes
Water Access Desc Drilled Well,Well
View Water
Roof Type Composition,Shingle
Street Surface Paved
Porch Covered, Deck
Road Frontage Town Road
Garage No
Building
Lot Description Dead End, Lake Front, Level, Open Space, Views, Wooded, Retaining Wall
Foundation Poured
Sewer Conventional Sewer
Water Drilled Well, Well
Schools
Elementary Schools Li Tomahawk
Middle Schools Li Tomahawk
High Schools Li Tomahawk
Others
Tax ID 004-3506-094-9929
Ownership Fee Simple






