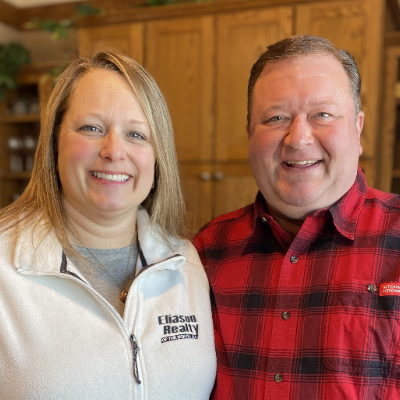
813 BIRCH ST Rhinelander, WI 54501
3 Beds
2 Baths
1,910 SqFt
UPDATED:
10/22/2024 12:32 AM
Key Details
Property Type Single Family Home
Sub Type Single Family Residence
Listing Status Active Under Contract
Purchase Type For Sale
Square Footage 1,910 sqft
Price per Sqft $104
Subdivision Hillside Add
MLS Listing ID 209343
Style Ranch
Bedrooms 3
Full Baths 1
Half Baths 1
HOA Y/N No
Abv Grd Liv Area 1,430
Annual Tax Amount $2,082
Tax Year 2023
Lot Size 0.442 Acres
Acres 0.44201103
Property Description
Location
State WI
County Oneida
Community Shopping
Direction 813 Birch Street on Rhinelander's west side.
Rooms
Other Rooms Shed(s)
Basement Full, Interior Entry, Partially Finished
Interior
Heating Hot Water, Natural Gas
Flooring Carpet, Tile, Wood
Fireplaces Type None
Fireplace No
Appliance Gas Water Heater
Laundry Washer Hookup, In Basement
Exterior
Exterior Feature Shed, Paved Driveway
Garage Garage, One Car Garage, Driveway
Garage Spaces 1.0
Community Features Shopping
Waterfront No
Water Access Desc Public
Roof Type Composition,Shingle
Street Surface Paved
Road Frontage City Street
Garage Yes
Building
Foundation Poured
Sewer Public Sewer
Water Public
Additional Building Shed(s)
Others
Tax ID 27601-2099-0000
Ownership Personal Rep






