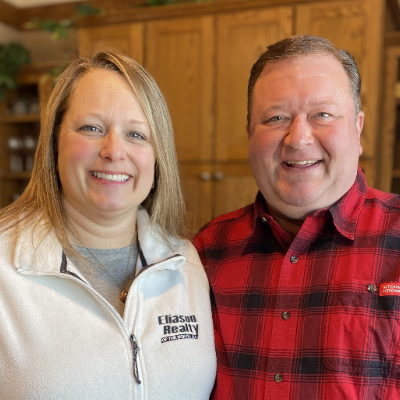
503 SOMO AVE E Tomahawk, WI 54487
3 Beds
2 Baths
1,416 SqFt
UPDATED:
11/13/2024 07:04 PM
Key Details
Property Type Single Family Home
Sub Type Single Family Residence
Listing Status Active
Purchase Type For Sale
Square Footage 1,416 sqft
Price per Sqft $134
Subdivision City/Tomahawk
MLS Listing ID 209220
Style Two Story
Bedrooms 3
Full Baths 1
Half Baths 1
HOA Y/N No
Abv Grd Liv Area 1,416
Year Built 1920
Annual Tax Amount $1,330
Tax Year 2023
Lot Size 7,110 Sqft
Acres 0.16322315
Property Description
Location
State WI
County Lincoln
Direction 51 to Hwy 86 exit to E Some Avenue.
Rooms
Basement Full, Unfinished
Interior
Heating Natural Gas
Cooling Central Air
Flooring Carpet, Vinyl
Fireplaces Type None
Fireplace No
Exterior
Exterior Feature Gravel Driveway
Garage No Garage
Waterfront No
Water Access Desc Public
Roof Type Composition,Shingle
Road Frontage City Street
Garage No
Building
Sewer Public Sewer
Water Public
Level or Stories Two
Others
Tax ID 286-3506-344-0158
Ownership Fee Simple






