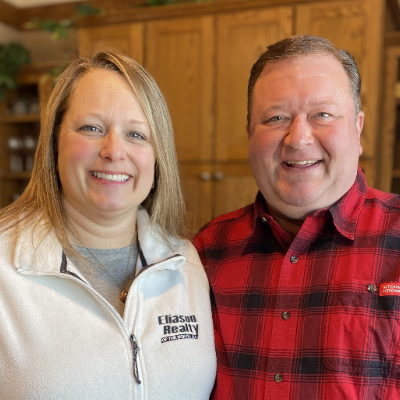
7721 TOMAHAWK TR Woodruff, WI 54568
4 Beds
4 Baths
3,408 SqFt
UPDATED:
10/18/2024 03:24 PM
Key Details
Property Type Single Family Home
Sub Type Single Family Residence
Listing Status Active
Purchase Type For Sale
Square Footage 3,408 sqft
Price per Sqft $733
MLS Listing ID 209062
Style Chalet/Alpine
Bedrooms 4
Full Baths 3
Half Baths 1
HOA Y/N No
Abv Grd Liv Area 2,063
Annual Tax Amount $10,821
Tax Year 2023
Lot Size 0.480 Acres
Acres 0.48000458
Body of Water TOMAHAWK
Property Description
Location
State WI
County Oneida
Community Shopping
Zoning Recreational
Direction From HWY 47, turn onto Indian Shores, left on Tomahawk Trail, follow to the end and follow shared driveway past detached garage for 7721.
Body of Water TOMAHAWK
Rooms
Other Rooms Boat House, Shed(s)
Basement Exterior Entry, Full, Finished, Interior Entry, Walk-Out Access
Interior
Interior Features Wet Bar, Ceiling Fan(s), Cathedral Ceiling(s), Hot Tub/Spa, Skylights, Sauna
Heating Forced Air, Natural Gas
Cooling Central Air
Flooring Vinyl, Wood
Fireplaces Number 2
Fireplaces Type Multiple, Wood Burning
Furnishings Furnished Or Unfurnished
Fireplace Yes
Window Features Skylight(s)
Appliance Dryer, Dishwasher, Disposal, Gas Oven, Gas Range, Gas Water Heater, Microwave, Refrigerator, Tankless Water Heater, Washer
Laundry Main Level
Exterior
Exterior Feature Dock, Landscaping, Patio, Shed, Paved Driveway
Garage Attached, Garage, Two Car Garage, Heated Garage, Shared Driveway
Garage Spaces 2.0
Community Features Shopping
Waterfront Yes
Waterfront Description Shoreline - Sand,Lake Front
View Y/N Yes
Water Access Desc Drilled Well,Well
View Water
Roof Type Composition,Shingle
Porch Deck, Open, Patio
Road Frontage Easement, Town Road
Garage Yes
Building
Lot Description Lake Front, Views
Faces South
Foundation Block
Sewer County Septic Maintenance Program - Yes, Conventional Sewer
Water Drilled Well, Well
Additional Building Boat House, Shed(s)
Schools
Elementary Schools On Mhlt
High Schools On Lakeland Union
Others
Tax ID WR-387
Ownership Fee Simple






