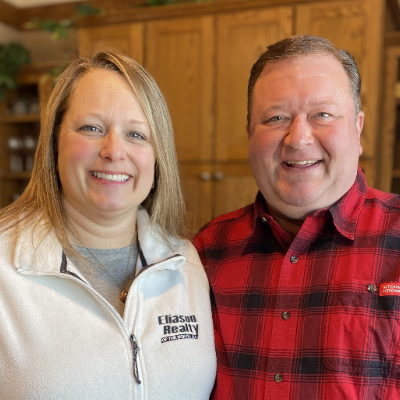
6051 CTH Y Hazelhurst, WI 54531
3 Beds
3 Baths
2,044 SqFt
UPDATED:
10/30/2024 07:08 PM
Key Details
Property Type Single Family Home
Sub Type Single Family Residence
Listing Status Active
Purchase Type For Sale
Square Footage 2,044 sqft
Price per Sqft $185
MLS Listing ID 209039
Style Ranch
Bedrooms 3
Full Baths 2
Half Baths 1
HOA Y/N No
Abv Grd Liv Area 1,344
Year Built 1992
Annual Tax Amount $1,125
Tax Year 2023
Lot Size 8.900 Acres
Acres 8.9
Lot Dimensions 746x573
Property Description
Location
State WI
County Oneida
Zoning Residential/Farming
Direction FROM MINOCQUA TAKE HWY. 51 SOUTH, TO A RIGHT ON CTH Y, APPROXIMATELY 2 MILES ON RIGHT.
Rooms
Basement Daylight, Egress Windows, Full, Partially Finished, Walk-Out Access
Interior
Interior Features Ceiling Fan(s), Cathedral Ceiling(s), Walk-In Closet(s)
Heating Forced Air, Propane, Other
Cooling Central Air
Flooring Carpet, Tile, Vinyl, Wood
Fireplaces Type Free Standing, Wood Burning
Equipment Air Purifier
Fireplace No
Appliance Dryer, Dishwasher, Exhaust Fan, Electric Water Heater, Disposal, Gas Oven, Gas Range, Humidifier, Refrigerator, Range Hood, Washer
Laundry Main Level
Exterior
Exterior Feature Dog Run, Fence, Landscaping, Patio, Propane Tank - Leased
Garage Additional Parking, Attached, Garage, Two Car Garage
Garage Spaces 2.0
Fence Yard Fenced
Waterfront No
Water Access Desc Drilled Well
Roof Type Composition,Shingle
Street Surface Paved
Porch Deck, Open, Patio
Road Frontage Highway
Garage Yes
Building
Lot Description Private, Secluded, Wooded, Retaining Wall
Faces West
Foundation Block
Sewer County Septic Maintenance Program - Yes, Conventional Sewer
Water Drilled Well
Schools
Elementary Schools On Mhlt
High Schools On Lakeland Union
Others
Tax ID 00801-0389-0008
Ownership Fee Simple






