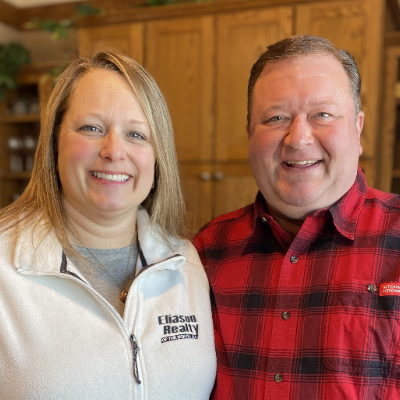
820 GLADSTONE ST Marinette, WI 54143
3 Beds
2 Baths
1,013 SqFt
UPDATED:
11/29/2024 03:57 PM
Key Details
Property Type Single Family Home
Sub Type Single Family Residence
Listing Status Active
Purchase Type For Sale
Square Footage 1,013 sqft
Price per Sqft $212
Subdivision Joseph Millers 2Nd Add
MLS Listing ID 208829
Style One and One Half Story
Bedrooms 3
Full Baths 2
HOA Y/N No
Abv Grd Liv Area 1,013
Year Built 1900
Annual Tax Amount $555
Tax Year 2023
Lot Size 7,405 Sqft
Acres 0.16999541
Property Description
Location
State WI
County Marinette
Zoning Residential
Direction Hwy 41 to Cleveland Ave, East to th St, North to Gladstone and East to address on left.
Rooms
Basement Exterior Entry
Interior
Heating Hot Water, Natural Gas
Cooling Central Air
Flooring Carpet, Laminate
Fireplaces Type None
Fireplace No
Appliance Built-In Oven, Dryer, Dishwasher, Electric Water Heater, Gas Oven, Gas Range, Microwave, Refrigerator
Laundry Main Level
Exterior
Parking Features Detached, Garage, One Car Garage
Garage Spaces 1.0
Utilities Available Natural Gas Available
Water Access Desc Public
Roof Type Composition,Shingle
Porch Deck, Open
Road Frontage City Street
Total Parking Spaces 1
Garage Yes
Building
Foundation Block
Sewer Public Sewer
Water Public
Level or Stories One and One Half
Others
Tax ID 251-05392.000
Ownership Fee Simple






