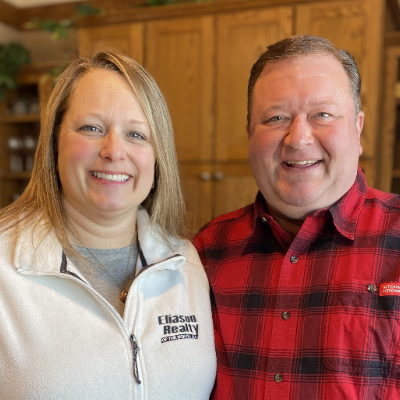
6108 POINT DR Rhinelander, WI 54501
2 Beds
2 Baths
1,280 SqFt
UPDATED:
11/12/2024 07:04 PM
Key Details
Property Type Single Family Home
Sub Type Single Family Residence
Listing Status Active Under Contract
Purchase Type For Sale
Square Footage 1,280 sqft
Price per Sqft $367
MLS Listing ID 208645
Style Raised Ranch
Bedrooms 2
Full Baths 2
HOA Y/N No
Abv Grd Liv Area 1,280
Year Built 1985
Annual Tax Amount $2,885
Tax Year 2023
Lot Size 2.126 Acres
Acres 2.125505
Body of Water Rhinelander River Chain
Property Description
Location
State WI
County Oneida
Zoning Residential
Direction Hwy 47 N. Right on Bayview. Take Landing Road to Point Dr.
Body of Water Rhinelander River Chain
Rooms
Other Rooms Garage(s)
Basement Daylight, Egress Windows, Full, Interior Entry
Interior
Interior Features Ceiling Fan(s), Pantry
Heating Baseboard, Forced Air, Natural Gas
Flooring Carpet, Laminate
Fireplaces Type Wood Burning
Fireplace No
Appliance Cooktop, Exhaust Fan, Gas Oven, Gas Range, Gas Water Heater, Microwave, Refrigerator, Water Softener
Laundry Main Level
Exterior
Exterior Feature Dock, Garden
Garage Attached, Carport, Detached, Garage, Two Car Garage, Driveway
Garage Spaces 2.0
Utilities Available Cable Available, Phone Available
Waterfront Yes
Waterfront Description Shoreline - Sand,Boat Ramp/Lift Access,River Front
Water Access Desc Drilled Well
Roof Type Composition,Shingle
Porch Deck, Open
Road Frontage Town Road
Total Parking Spaces 2
Garage Yes
Building
Lot Description Dead End, Level, Private, Secluded
Foundation Block
Sewer Conventional Sewer
Water Drilled Well
Additional Building Garage(s)
Others
Tax ID 02001-0113-0001
Ownership Fee Simple






