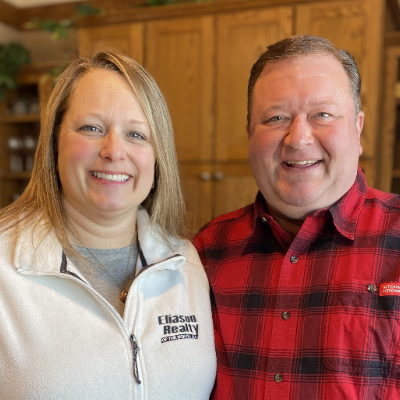
1708 RIVER ST Merrill, WI 54452
3 Beds
2 Baths
1,400 SqFt
UPDATED:
11/18/2024 03:54 PM
Key Details
Property Type Single Family Home
Sub Type Single Family Residence
Listing Status Active Under Contract
Purchase Type For Sale
Square Footage 1,400 sqft
Price per Sqft $109
Subdivision G W Strobridge Add
MLS Listing ID 208569
Style Two Story
Bedrooms 3
Full Baths 1
Half Baths 1
HOA Y/N No
Abv Grd Liv Area 1,400
Year Built 1920
Annual Tax Amount $2,179
Tax Year 2023
Lot Size 7,214 Sqft
Acres 0.16561066
Lot Dimensions 60x120
Property Description
Location
State WI
County Lincoln
Zoning Residential
Direction E. Main St, turn South on Kyes St. The house will be on the Right.
Rooms
Basement Daylight, Full, Bath/Stubbed, Unfinished
Interior
Interior Features Ceiling Fan(s), Pantry, Walk-In Closet(s)
Heating Electric, Forced Air, Natural Gas
Cooling Central Air
Flooring Carpet, Vinyl
Fireplaces Type None
Furnishings Furnished Or Unfurnished
Fireplace No
Appliance Dryer, Dishwasher, Electric Oven, Electric Range, Gas Water Heater, Microwave, Range, Refrigerator, Washer
Laundry Washer Hookup, In Basement
Exterior
Exterior Feature Paved Driveway
Garage Detached, Garage, One Car Garage, Storage, Driveway
Garage Spaces 1.0
Utilities Available Sewer Connected
Waterfront Description Deeded Access
Water Access Desc Public
Roof Type Composition,Shingle
Road Frontage City Street
Garage Yes
Building
Foundation Block, Stone
Sewer Connected, Public Sewer
Water Public
Level or Stories Two
Others
Tax ID 251-3106-124-0327
Ownership Fee Simple






