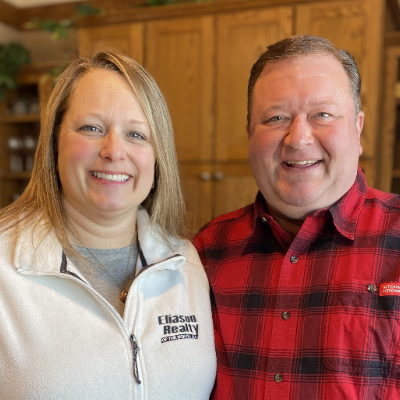
1642 CRAWFORD LN Pickerel, WI 54465
3 Beds
3 Baths
4,491 SqFt
UPDATED:
09/30/2024 04:35 PM
Key Details
Property Type Single Family Home
Sub Type Single Family Residence
Listing Status Active
Purchase Type For Sale
Square Footage 4,491 sqft
Price per Sqft $411
Subdivision Crawford Lake Estate
MLS Listing ID 208261
Style Two Story
Bedrooms 3
Full Baths 2
Half Baths 1
HOA Y/N No
Abv Grd Liv Area 2,561
Year Built 2000
Annual Tax Amount $8,392
Tax Year 2023
Lot Size 22.200 Acres
Acres 22.2
Body of Water CRAWFORD
Property Description
Location
State WI
County Forest
Zoning Residential
Direction US-45N, slight right onto CTY A, left on WI-55N, right on CTY DD, left on CTH Q, right on Crawford Ln Straight at end of road to property with sign.
Body of Water CRAWFORD
Rooms
Other Rooms Outbuilding
Basement Egress Windows, Full, Finished, Interior Entry
Interior
Interior Features Ceiling Fan(s), Cathedral Ceiling(s), Hot Tub/Spa, Jetted Tub
Heating Forced Air, Hot Water, Propane
Cooling Central Air
Flooring Carpet, Tile, Wood
Fireplaces Number 2
Fireplaces Type Gas, Multiple, Wood Burning
Fireplace Yes
Appliance Dryer, Dishwasher, Propane Water Heater, Range, Refrigerator, Washer
Exterior
Exterior Feature Deck, Garden, Landscaping, Out Building(s), Patio, Gravel Driveway, Paved Driveway, Propane Tank - Leased
Garage Attached, Garage, Two Car Garage, Heated Garage, Storage, Driveway
Garage Spaces 2.0
Waterfront Yes
Waterfront Description Shoreline - Sand,Boat Ramp/Lift Access,Lake Front
View Y/N Yes
Water Access Desc Drilled Well,Well
Roof Type Composition,Shingle
Present Use Hunting
Porch Covered, Deck, Open, Patio
Road Frontage Town Road
Total Parking Spaces 10
Garage Yes
Building
Lot Description Lake Front, Private, Secluded, Wooded, Retaining Wall
Foundation Poured
Sewer Conventional Sewer
Water Drilled Well, Well
Level or Stories Two
Additional Building Outbuilding
Schools
Elementary Schools Fo Crandon
Middle Schools Fo Crandon
High Schools Fo Crandon
Others
Tax ID 022-01295-0000, 022-0195-0001
Ownership Fee Simple






