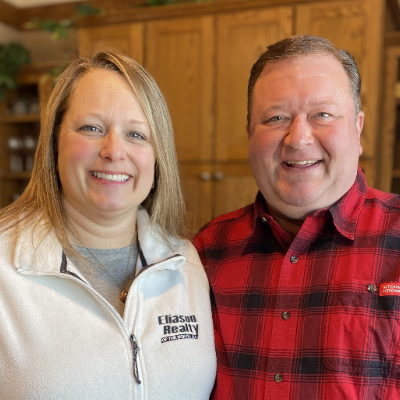
3947 CTH K Conover, WI 54519
6 Beds
3 Baths
3,632 SqFt
UPDATED:
09/30/2024 04:37 PM
Key Details
Property Type Single Family Home
Sub Type Single Family Residence
Listing Status Active Under Contract
Purchase Type For Sale
Square Footage 3,632 sqft
Price per Sqft $177
MLS Listing ID 208137
Style Ranch,One Story
Bedrooms 6
Full Baths 3
HOA Y/N No
Abv Grd Liv Area 2,016
Annual Tax Amount $3,749
Tax Year 2023
Lot Size 60.000 Acres
Acres 60.0
Property Description
Location
State WI
County Vilas
Community Shopping
Zoning All Purpose
Direction Head south on Hwy 45, take left on CTH K E. Property on the right. Fire #3947. Dummy lock on gate.
Rooms
Other Rooms Outbuilding, Shed(s)
Basement Full, Finished, Interior Entry
Interior
Interior Features Ceiling Fan(s), Handicap Access
Heating Forced Air, Propane
Fireplaces Type None
Fireplace No
Appliance Dryer, Freezer, Gas Oven, Gas Range, Propane Water Heater, Refrigerator, Washer
Laundry Main Level
Exterior
Exterior Feature Landscaping, Out Building(s), Shed, Propane Tank - Leased
Garage Additional Parking, Detached, Four Car Garage, Four or more Spaces, Garage, Heated Garage, Other, Storage, Driveway
Community Features Shopping
Waterfront No
Water Access Desc Drilled Well,Well
Roof Type Composition,Shingle
Present Use Hunting
Porch Deck, Open
Road Frontage Highway
Garage Yes
Building
Lot Description Farm, Open Space, Pasture, Private, Secluded, Wooded
Foundation Poured
Sewer County Septic Maintenance Program - Yes, Conventional Sewer
Water Drilled Well, Well
Level or Stories One
Additional Building Outbuilding, Shed(s)
Schools
Elementary Schools Vi Northland Pines-Con
Middle Schools Vi Northland Pines
High Schools Vi Northland Pines
Others
Tax ID 8-888-01, 8-890
Ownership Fee Simple






