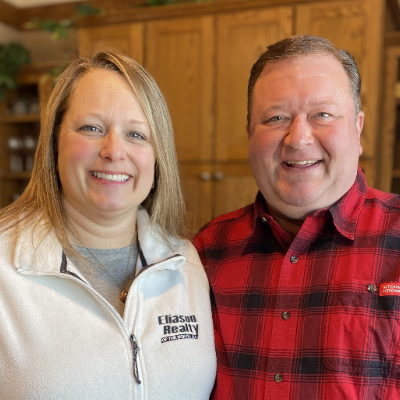
10294N DUMP RD Mercer, WI 54534
6 Beds
6 Baths
4,958 SqFt
UPDATED:
Key Details
Property Type Single Family Home
Sub Type Single Family Residence
Listing Status Active
Purchase Type For Sale
Square Footage 4,958 sqft
Price per Sqft $847
MLS Listing ID 208112
Style One Story
Bedrooms 6
Full Baths 5
Half Baths 1
HOA Y/N No
Abv Grd Liv Area 2,958
Year Built 2010
Annual Tax Amount $13,165
Tax Year 2023
Lot Size 2138.580 Acres
Acres 2138.58
Property Sub-Type Single Family Residence
Body of Water Montreal River
Property Description
Location
State WI
County Iron
Community Skiing
Zoning Other
Direction From Mercer: Hwy 51 North, Right on Mosinee Road, Right on Dump Road, property at end of road.
Body of Water Montreal River
Rooms
Other Rooms Garage(s), Outbuilding
Basement Daylight, Exterior Entry, Egress Windows, Full, Finished, Interior Entry, Partially Finished, Walk-Out Access
Interior
Interior Features Wet Bar, Ceiling Fan(s), Cathedral Ceiling(s), Central Vacuum, Dry Bar, High Ceilings, Hot Tub/Spa, Bath in Primary Bedroom, Main Level Primary, Pantry, Sound System, Vaulted Ceiling(s), Walk-In Closet(s), Wired for Sound
Heating Forced Air, Propane, Radiant Floor
Cooling Central Air
Flooring Carpet, Tile, Wood
Fireplaces Number 2
Fireplaces Type Blower Fan, Gas Log, Multiple, Wood Burning
Furnishings Furnished Or Unfurnished
Fireplace Yes
Appliance Built-In Oven, Convection Oven, Cooktop, Double Oven, Dryer, Dishwasher, Disposal, Gas Oven, Gas Range, Indoor Grill, Multiple Water Heaters, Microwave, Propane Water Heater, Refrigerator, Some Commercial Grade, Water Softener, Water Heater, Washer, Exhaust Fan
Laundry Washer Hookup, In Basement, Main Level
Exterior
Exterior Feature Landscaping, Out Building(s), Patio, Propane Tank - Owned, Propane Tank - Leased
Parking Features Additional Parking, Attached, Garage, Two Car Garage, Heated Garage, RV Access/Parking, Storage, Driveway
Garage Spaces 2.0
Community Features Skiing
Utilities Available Underground Utilities
Waterfront Description Shoreline - Sand,Shoreline - Gravel,Shoreline - Rocky,River Front
Water Access Desc Drilled Well
Roof Type Composition,Shingle
Present Use Hunting
Street Surface Unimproved
Porch Deck, Open, Patio
Road Frontage Town Road
Garage Yes
Building
Lot Description Adjacent To Public Land, Open Space, Pasture, Private, Pond on Lot, Rolling Slope, Rural Lot, Stream/Creek, Secluded, Wooded, Retaining Wall
Foundation Poured, Cellar
Sewer County Septic Maintenance Program - Yes, Holding Tank, Mound Septic
Water Drilled Well
Level or Stories One
Additional Building Garage(s), Outbuilding
Schools
Elementary Schools Ir Hurley K-12
Middle Schools Ir Hurley
High Schools Ir Hurley
Others
Tax ID 014-0203-0000
Ownership Trust
Security Features Security System






