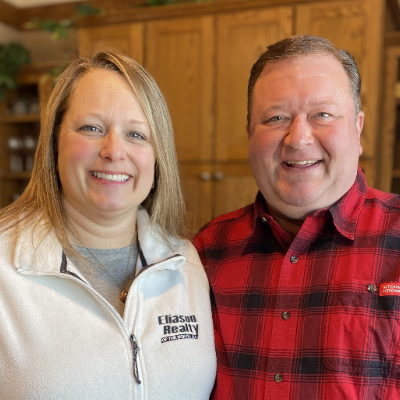
5861 PERCH LAKE RD Eagle River, WI 54521
2 Beds
1 Bath
1,084 SqFt
UPDATED:
09/30/2024 04:41 PM
Key Details
Property Type Single Family Home
Sub Type Single Family Residence
Listing Status Active
Purchase Type For Sale
Square Footage 1,084 sqft
Price per Sqft $228
MLS Listing ID 207919
Style Cabin
Bedrooms 2
Full Baths 1
HOA Y/N No
Abv Grd Liv Area 1,084
Annual Tax Amount $1,247
Tax Year 2023
Lot Size 1.580 Acres
Acres 1.5800046
Lot Dimensions 139x
Body of Water MARY (Fall-in)
Property Description
Location
State WI
County Vilas
Community Shopping
Zoning All Purpose
Direction Hwy 70 West to a Right on Sunset Rd. to a Right on Perch Lake Rd. #5861 on Right. Sign on Property
Body of Water MARY (Fall-in)
Rooms
Other Rooms Shed(s)
Basement Crawl Space
Interior
Interior Features Cathedral Ceiling(s)
Heating Propane, Wall Furnace
Flooring Carpet, Vinyl
Fireplaces Number 1
Fireplaces Type Wood Burning
Fireplace Yes
Appliance Propane Water Heater, Range, Refrigerator
Exterior
Exterior Feature Shed, Gravel Driveway, Propane Tank - Leased
Garage No Garage, Driveway
Community Features Shopping
Waterfront Yes
Waterfront Description Shoreline - Fisherman/Weeds,Lake Front
View Y/N Yes
Water Access Desc Driven Well,Well
Roof Type Composition,Shingle
Street Surface Paved
Porch Deck, Open
Road Frontage Town Road
Garage No
Building
Lot Description Buildable, Lake Front, Private, Rural Lot, Secluded
Faces South
Foundation Block
Sewer Conventional Sewer
Water Driven Well, Well
Additional Building Shed(s)
Schools
Elementary Schools Vi Northland Pines-Er
Middle Schools Vi Northland Pines
High Schools Vi Northland Pines
Others
Tax ID 6-1098-14
Ownership Fee Simple






