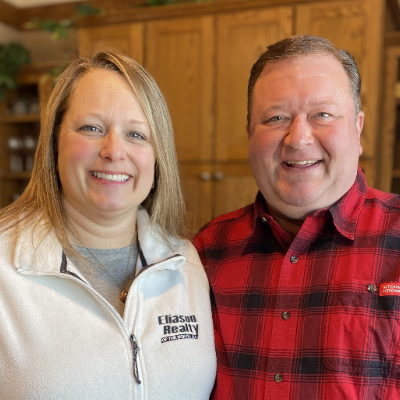
737 CTH G Pelican Lake, WI 54463
3 Beds
2 Baths
4,829 SqFt
UPDATED:
09/30/2024 04:41 PM
Key Details
Property Type Single Family Home
Sub Type Single Family Residence
Listing Status Active
Purchase Type For Sale
Square Footage 4,829 sqft
Price per Sqft $160
MLS Listing ID 207676
Style One and One Half Story
Bedrooms 3
Full Baths 2
HOA Y/N No
Abv Grd Liv Area 1,760
Annual Tax Amount $3,278
Tax Year 2023
Lot Size 79.500 Acres
Acres 79.5
Property Description
Location
State WI
County Oneida
Community Shopping
Zoning General Use
Direction From Antigo: Go NORTH on HWY 45 to CTY G. LEFT onto CTY G 3.5 miles, past Boiling Springs & Gerrit?s Lakeview Inn, property on SOUTH SIDE. Look for a green barn with purple trim. 5 acre EAST on CTY G, LEFT on Eagle Lake Rd to Deer Ln. SIGNAGE
Rooms
Other Rooms Barn(s), Guest House, Outbuilding, Shed(s)
Basement Daylight, Exterior Entry, Full, Interior Entry, Sump Pump, Unfinished
Interior
Interior Features Additional Living Quarters, Wet Bar, Ceiling Fan(s), Walk-In Closet(s)
Heating Forced Air, Natural Gas, Other
Flooring Carpet, Ceramic Tile, Vinyl, Wood
Fireplaces Number 1
Fireplaces Type Wood Burning
Fireplace Yes
Appliance Dryer, Dishwasher, Exhaust Fan, Electric Oven, Electric Range, Electric Water Heater, Gas Oven, Gas Range, Microwave, Refrigerator, Water Softener, Washer, Water Purifier
Laundry Main Level
Exterior
Exterior Feature Garden, Out Building(s), Shed
Garage Detached, Garage, Storage, Driveway
Garage Spaces 3.0
Community Features Shopping
Utilities Available Phone Available, Underground Utilities
Waterfront Description Deeded Access
Water Access Desc Drilled Well,Well
Roof Type Composition,Shingle
Present Use Hunting
Porch Deck, Open
Road Frontage Highway
Garage Yes
Building
Lot Description Buildable, Farm, Rural Lot, Wooded
Foundation Block, Stone
Sewer County Septic Maintenance Program - Yes, Conventional Sewer
Water Drilled Well, Well
Level or Stories One and One Half
Additional Building Barn(s), Guest House, Outbuilding, Shed(s)
Schools
Elementary Schools La Elcho
High Schools La Elcho
Others
Tax ID EN-752, EN-755, EN-856-37
Ownership Fee Simple






