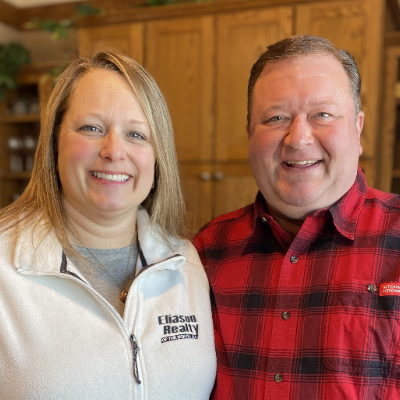
N16370 BUNTING LN Butternut, WI 54514
3 Beds
2 Baths
1,990 SqFt
UPDATED:
11/09/2024 10:47 PM
Key Details
Property Type Single Family Home
Sub Type Single Family Residence
Listing Status Active
Purchase Type For Sale
Square Footage 1,990 sqft
Price per Sqft $301
MLS Listing ID 207677
Style One Story
Bedrooms 3
Full Baths 2
HOA Y/N No
Abv Grd Liv Area 1,990
Year Built 2016
Annual Tax Amount $7,117
Tax Year 2023
Lot Size 1.280 Acres
Acres 1.2800046
Body of Water BUTTERNUT
Property Description
Location
State WI
County Price
Direction From Park Falls, west on Cth Rd E, Right on Cth rd B, Right on Grant rd, Left on Bunting ln.
Body of Water BUTTERNUT
Rooms
Other Rooms Outbuilding
Basement Full, Sump Pump, Unfinished
Interior
Interior Features Ceiling Fan(s), Pantry, Walk-In Closet(s)
Heating Forced Air, Propane, Wood
Cooling Central Air
Flooring Carpet, Laminate
Fireplaces Type Free Standing
Fireplace No
Appliance Electric Water Heater, Range, Refrigerator
Laundry Main Level
Exterior
Exterior Feature Deck, Dock, Landscaping, Out Building(s), Paved Driveway, Propane Tank - Leased
Garage Attached, Detached, Garage, Two Car Garage, Driveway
Garage Spaces 2.0
Waterfront Yes
Waterfront Description Shoreline - Sand,Lake Front
View Y/N Yes
Water Access Desc Drilled Well
View Water
Roof Type Composition,Shingle
Porch Covered, Deck
Road Frontage Town Road
Garage Yes
Building
Lot Description Dead End, Lake Front, Level, Open Space, Views
Foundation Poured
Sewer Mound Septic
Water Drilled Well
Level or Stories One
Additional Building Outbuilding
Schools
High Schools Pr Chequamegon
Others
Tax ID 026-102506082
Ownership Fee Simple






