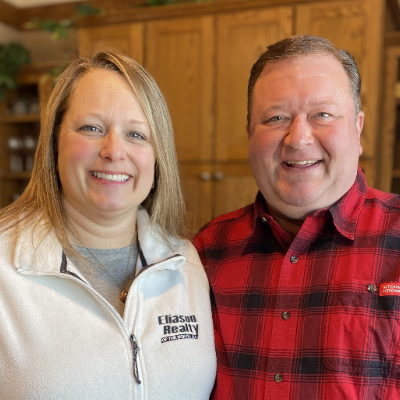
N4290 MAIN ST Catawba, WI 54515
3 Beds
2 Baths
1,865 SqFt
UPDATED:
10/15/2024 10:13 PM
Key Details
Property Type Single Family Home
Sub Type Single Family Residence
Listing Status Active Under Contract
Purchase Type For Sale
Square Footage 1,865 sqft
Price per Sqft $107
MLS Listing ID 207530
Style One and One Half Story
Bedrooms 3
Full Baths 1
Half Baths 1
HOA Y/N No
Abv Grd Liv Area 1,865
Annual Tax Amount $2,351
Tax Year 2023
Lot Size 5.000 Acres
Acres 5.0
Property Description
Location
State WI
County Price
Zoning Agricultural
Direction From Phillips. Hwy 13 S to a Right on Hwy 111 to a Right on HWY 8. Hwy 8 to a left on CTH I. CTH I to a Left onto Main Street. Watch for Sign.
Rooms
Other Rooms Barn(s), Outbuilding, Shed(s)
Basement Exterior Entry, Partial, Unfinished
Interior
Interior Features Pantry, Walk-In Closet(s)
Heating Baseboard, Hot Water, Propane, Other
Flooring Carpet
Fireplaces Type None
Fireplace No
Appliance Electric Oven, Electric Range, Electric Water Heater, Propane Water Heater, Refrigerator
Laundry Main Level
Exterior
Exterior Feature Out Building(s), Shed, Gravel Driveway, Propane Tank - Owned
Parking Features Additional Parking, Detached, Garage, Other, Storage, Driveway
Water Access Desc Drilled Well,Well
Roof Type Composition,Shingle
Road Frontage Town Road
Garage Yes
Building
Lot Description Farm, Level, Private, Rural Lot, Secluded
Foundation Poured, Stone
Sewer Public Sewer
Water Drilled Well, Well
Level or Stories One and One Half
Additional Building Barn(s), Outbuilding, Shed(s)
Schools
Elementary Schools Pr Phillips
Middle Schools Pr Phillips
High Schools Pr Phillips
Others
Tax ID 111-100801001
Ownership Fee Simple






