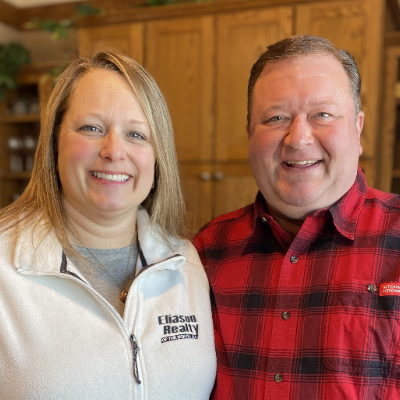
496-508 SHARIDEN DR Pelican Lake, WI 54463
12 Beds
7 Baths
4,180 SqFt
UPDATED:
11/20/2024 01:32 PM
Key Details
Property Type Commercial
Sub Type Hotel/Motel
Listing Status Active Under Contract
Purchase Type For Sale
Square Footage 4,180 sqft
Price per Sqft $279
MLS Listing ID 207440
Bedrooms 12
Full Baths 7
HOA Y/N No
Year Built 1930
Annual Tax Amount $5,046
Tax Year 2023
Lot Size 3.480 Acres
Acres 3.4800045
Lot Dimensions 202x
Body of Water PELICAN
Property Description
Location
State WI
County Oneida
Direction From HWY 45 and HWY 8 intersection, Hwy 45 south to CTH G, right on G to property on the right.
Body of Water PELICAN
Interior
Heating Forced Air, Natural Gas, Space Heater
Flooring Carpet, Vinyl, Wood
Inclusions Real Estate and Business, Fixtures, Furniture, Supplies
Fireplace No
Exterior
Exterior Feature Landscaping
Garage Private, Unpaved
Waterfront Yes
Waterfront Description Shoreline - Sand,Shoreline - Gravel,Lake Front
View Y/N Yes
Water Access Desc Drilled Well,Shared Well
View Water
Roof Type Composition,Metal,Shingle
Street Surface Paved
Road Frontage Highway
Building
Lot Description Lake Front, Level, Rural Lot, Views, Wooded
Sewer Conventional Sewer
Water Drilled Well, Shared Well
Others
Tax ID 00601-1044-0000






