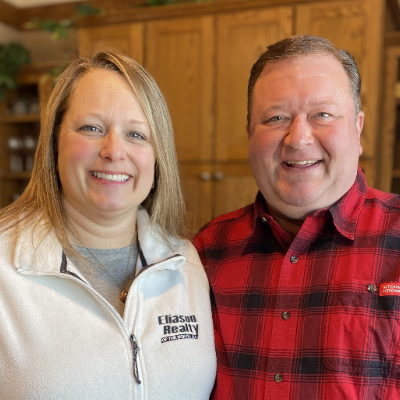
N8422 BIRCH HILL RD Phillips, WI 54555
4 Beds
4 Baths
3,260 SqFt
UPDATED:
10/28/2024 06:24 PM
Key Details
Property Type Single Family Home
Sub Type Single Family Residence
Listing Status Active
Purchase Type For Sale
Square Footage 3,260 sqft
Price per Sqft $207
MLS Listing ID 207385
Style One and One Half Story
Bedrooms 4
Full Baths 4
HOA Y/N No
Abv Grd Liv Area 2,116
Year Built 1982
Annual Tax Amount $7,117
Tax Year 2023
Lot Size 3.300 Acres
Acres 3.3
Body of Water WILSON (Wilson Creek Flowage)
Property Description
Location
State WI
County Price
Zoning Residential
Direction From Phillips, west on Hwy W to Birch Hill Rd
Body of Water WILSON (Wilson Creek Flowage)
Rooms
Other Rooms Boat House
Basement Egress Windows, Full, Finished, Interior Entry, Walk-Out Access
Interior
Interior Features Wet Bar, Cathedral Ceiling(s), Walk-In Closet(s)
Heating Forced Air, Natural Gas
Fireplaces Number 1
Fireplaces Type Gas
Fireplace Yes
Appliance Dishwasher, Electric Oven, Electric Range, Electric Water Heater, Microwave, Refrigerator
Laundry Washer Hookup, In Basement, Main Level
Exterior
Exterior Feature Dock, Landscaping, Patio
Garage Additional Parking, Detached, Garage, Two Car Garage, Heated Garage
Garage Spaces 2.0
Waterfront Yes
Waterfront Description Lake Front
View Y/N Yes
Water Access Desc Drilled Well
Porch Deck, Open, Patio
Road Frontage Town Road
Total Parking Spaces 2
Garage Yes
Building
Lot Description Lake Front
Sewer Conventional Sewer
Water Drilled Well
Level or Stories One and One Half
Additional Building Boat House
Schools
Elementary Schools Pr Phillips
Middle Schools Pr Phillips
High Schools Pr Phillips
Others
Tax ID 006-107108000, 006-107-201-000
Ownership Fee Simple






