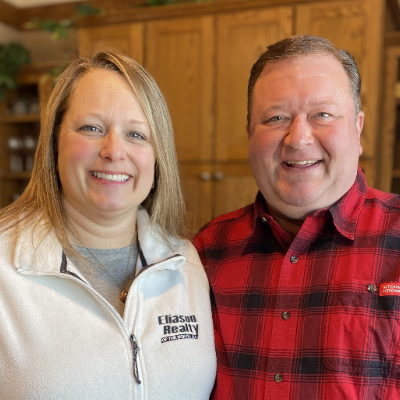
1134 MASON ST Rhinelander, WI 54501
3 Beds
2 Baths
2,060 SqFt
UPDATED:
12/02/2024 05:59 PM
Key Details
Property Type Single Family Home
Sub Type Single Family Residence
Listing Status Active Under Contract
Purchase Type For Sale
Square Footage 2,060 sqft
Price per Sqft $86
MLS Listing ID 206925
Style Two Story
Bedrooms 3
Full Baths 1
Half Baths 1
HOA Y/N No
Abv Grd Liv Area 2,060
Annual Tax Amount $2,203
Tax Year 2023
Lot Size 9,148 Sqft
Acres 0.21000919
Lot Dimensions 110x110
Property Description
Location
State WI
County Oneida
Community Shopping
Zoning Residential
Direction By Hodag Park; corner of West Monico & Mason St.
Rooms
Basement Full, Unfinished, Walk-Out Access
Interior
Interior Features Ceiling Fan(s), Pantry, Walk-In Closet(s)
Heating Forced Air, Natural Gas
Cooling Central Air
Flooring Tile, Wood
Fireplaces Type None
Fireplace No
Appliance Dryer, Dishwasher, Microwave, Range, Refrigerator, Washer
Exterior
Parking Features Attached, Garage, One Car Garage
Garage Spaces 1.0
Community Features Shopping
Utilities Available Cable Available
Water Access Desc Public
Roof Type Composition,Shingle
Street Surface Paved
Porch Deck, Open
Road Frontage City Street
Garage Yes
Building
Lot Description Level, Open Space
Faces West
Sewer Public Sewer
Water Public
Level or Stories Two
Schools
Elementary Schools On Central
Middle Schools On J. Williams
High Schools On Rhinelander
Others
Tax ID RH-631
Ownership Fee Simple






