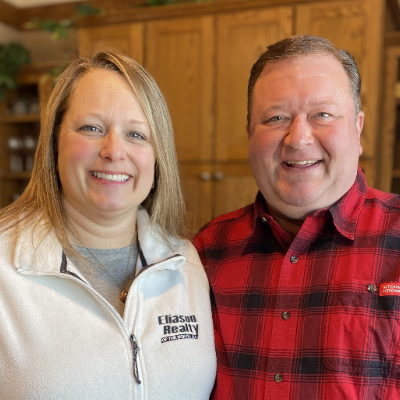
9785 DEER TRAIL RD Tomahawk, WI 54487
4 Beds
3 Baths
2,296 SqFt
UPDATED:
10/26/2024 10:01 PM
Key Details
Property Type Single Family Home
Sub Type Single Family Residence
Listing Status Active Under Contract
Purchase Type For Sale
Square Footage 2,296 sqft
Price per Sqft $304
MLS Listing ID 206296
Style Chalet/Alpine
Bedrooms 4
Full Baths 2
Half Baths 1
HOA Y/N No
Abv Grd Liv Area 1,148
Year Built 2002
Annual Tax Amount $4,440
Tax Year 2023
Lot Size 0.630 Acres
Acres 0.6300046
Body of Water RICE RIVER FLOWAGE (Nokomis)*
Property Description
Location
State WI
County Oneida
Zoning Residential
Direction From Highway 8 and CTH L go north on L approx 3 miles. Take Deer Trail to the right or east to the property on the right. Sign is posted
Body of Water RICE RIVER FLOWAGE (Nokomis)*
Rooms
Other Rooms Boat House, Outbuilding
Basement Egress Windows, Full, Finished, Walk-Out Access
Interior
Interior Features Wet Bar, Ceiling Fan(s), Cathedral Ceiling(s), Skylights, Walk-In Closet(s)
Heating Electric, Forced Air, Hot Water, Natural Gas, Radiant Floor
Cooling Central Air
Flooring Carpet, Ceramic Tile
Fireplaces Number 2
Fireplaces Type Gas, Multiple
Fireplace Yes
Window Features Skylight(s)
Appliance Dishwasher, Freezer, Gas Oven, Gas Range, Gas Water Heater, Refrigerator, Washer/Dryer
Exterior
Exterior Feature Deck, Dock, Fence, Landscaping, Out Building(s), Paved Driveway
Garage Additional Parking, Detached, Garage, Two Car Garage, Heated Garage
Garage Spaces 2.0
Fence Yard Fenced
Utilities Available Cable Available
Waterfront Yes
Waterfront Description Shoreline - Sand,Shoreline - Gravel,Lake Front
View Y/N Yes
Water Access Desc Drilled Well
Roof Type Composition,Shingle
Street Surface Paved
Porch Covered, Deck, Open
Road Frontage Town Road
Total Parking Spaces 2
Garage Yes
Building
Lot Description Cul-De-Sac, Lake Front
Faces South
Foundation Poured
Sewer County Septic Maintenance Program - Yes, Conventional Sewer
Water Drilled Well
Additional Building Boat House, Outbuilding
Schools
Elementary Schools Li Tomahawk
Middle Schools Li Tomahawk
High Schools Li Tomahawk
Others
Tax ID NO-420-5
Ownership Trust






